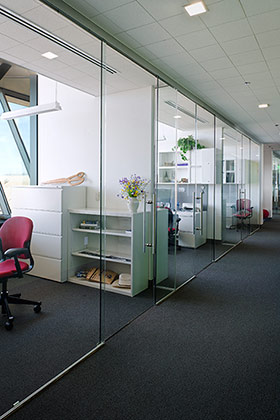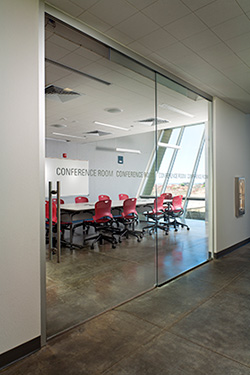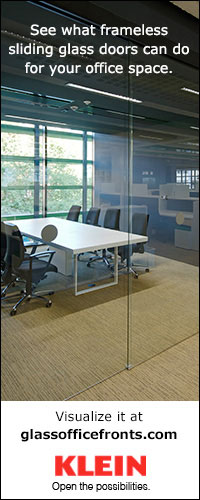
Interior Sliding Glass Door Systems Are Growing in Popularity as Office Fronts
Innovative frameless systems provide natural daylight,
energy cost savings, and a feeling of openness
Interior sliding glass door systems continue to be an increasingly popular option for office fronts.
The reasons: they can provide plenty of natural daylight, deliver significant energy cost savings, impart a feeling of openness, contribute to LEED credits, and provide much better space utilization than swinging doors.
The numerous benefits of daylighting are one of the main drivers of the trend toward interior sliding glass doors. By using them as office fronts, for example, natural light is no longer limited to the perimeter of the building. Interior offices that depend solely on artificial lighting now have the ability to share in natural daylighting.
Effective daylighting can also result in substantial energy cost savings by reducing lighting costs. And, it is also more desirable for occupants since replacing drywall or metal with glass helps make an office space much more friendly and inviting.
 |
 |
||
|
|
An Enlightening Case Study
As a case in point, consider the new San Diego National Wildlife Refuge administrative headquarters. Architect Johnny Birkinbine of Line and Space, the Tucson, Arizona-based firm that designed the facility, explains the goal was to keep everything light and open. “We wanted to give the staff a strong connection to the landscape by providing plenty of light and openness within the facility,” he states.
One way the design team achieved its goal was the use of Rollglass interior sliding glass door systems from Klein USA as partition walls between the staff’s offices and the corridors. The same system was also used on the facility’s conference room.
Long popular in Europe, the simple yet sophisticated system is designed to divide interior spaces with a glass wall comprised of both fixed and moveable totally frameless panels.
Floor-to-Ceiling Glass Walls
At the facility, the office fronts consist of a sliding glass panel flanked on each side by a fixed glass panel. Fixed panels vary in width between 5' and 7', while the sliding panel measures 3' to 4' depending on the size of the office. All panels are 8½' high. The conference room system is wider to keep in scale with the larger space.
 |
“The use of floor-to-ceiling glass walls provided us with the transparency we wanted,” Birkinbine states. “They also allow plenty of natural daylight to penetrate deep into the interior of the building. Other than storage areas, all the interior spaces take advantage of natural daylight.”
Frameless Panels
Highly Desirable
Birkinbine explains that one of the main reasons the Klein system was chosen was its frameless panels. “We wanted as much natural light as possible to penetrate the space,” he says. “This not only provided the feeling of openness we desired, but also reduced the need for conventional lighting, resulting in significant energy savings.”
The glass partition walls also helped the facility attain LEED Gold certification. According to Birkinbine, the ability of the glass walls to extend natural daylight deep into the interior of the space helped increase energy efficiency and contributed to the “Daylight and Views” credit.
Wanted Office Fronts to Disappear
“We wanted the office fronts to function as dividers, but we also wanted them to disappear,” he continues. “The use of glass instead of drywall or metal offered us a clean, crisp, contemporary visual that also provided transparency, views, and plenty of natural light. The space almost looks like it has an open office concept, but in reality, doesn’t.”
Birkinbine reports that reaction to the new facility and the glass office fronts has all been positive. “Most offices were enclosed at their previous location, so the staff is quite excited about being in a space that now offers them such a feeling of openness. Everything has exceeded their expectations.”
Visit “Glass Office Fronts” Website
To help building owners and facility managers learn more about frameless interior sliding glass door systems and their use on office fronts and conference rooms, Klein USA has created an interactive website describing the options available.
The company’s portfolio ranges from single and multiple door systems to a variety of special systems that feature self-closing, telescopic, synchronized, and corner doors. For help in selecting the right system for your space, visit www.glassofficefronts.com.