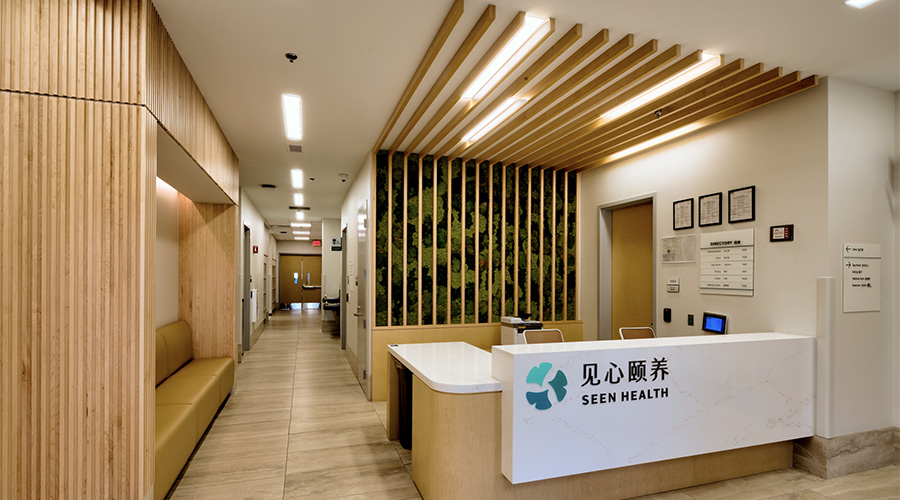Increasingly, commercial spaces and offices are being renovated to serve as medical office buildings, outpatient clinics, wellness centers and other health care facilities, according to an article on the Healthcare Construction + Operations magazine website.
Architects and engineers are charged with coming up with the solutions to the challenges amid the structure while creating opportunities for more cost-effective operations and more efficient care.
According to the article, even basic medical buildings often use significantly more power, as well as heating, ventilation and cooling than a typical office building. The strength of the existing main electrical service and the distribution network should be carefully studied first for capacity.
Boston-based Margulies Perruzzi Architects recently renovated an 80,000-square-foot office building in Woburn, Mass., to accommodate doctors from Winchester Hospital outpatient departments and affiliated physician suites, the article said. Ensuring a healthy environment for patients and staff starts with air handling systems that meet ASHRAE standards for fresh air ventilation, filtration and exhaust.
Read the article.

 How Efficiency Checklists Help Hospitals Save Energy, Water and Money
How Efficiency Checklists Help Hospitals Save Energy, Water and Money Designing with Heart: Seen Health Center Blends Cultural Warmth and Clinical Care
Designing with Heart: Seen Health Center Blends Cultural Warmth and Clinical Care Rutgers Health and University Hospital Breaks Ground on Campus Expansion
Rutgers Health and University Hospital Breaks Ground on Campus Expansion What to Consider When Modernizing Healthcare Facilities
What to Consider When Modernizing Healthcare Facilities Corewell Health Beaumont Troy Hospital to Build New Tower
Corewell Health Beaumont Troy Hospital to Build New Tower