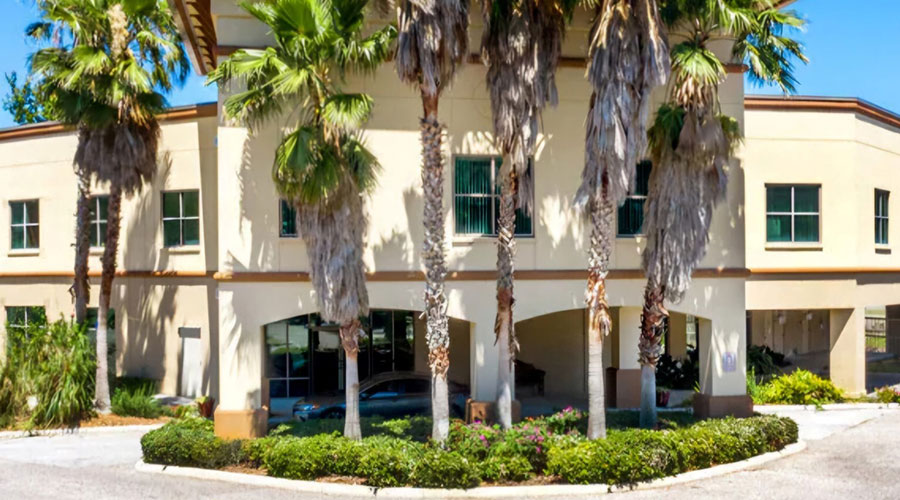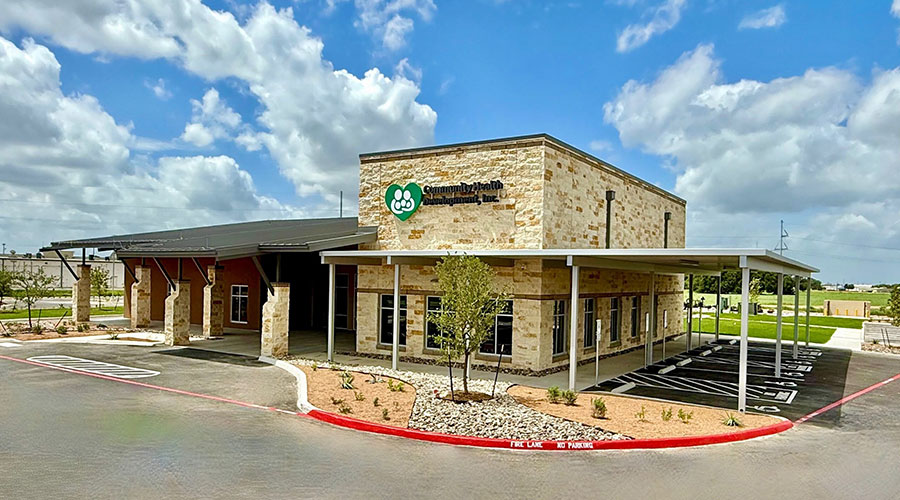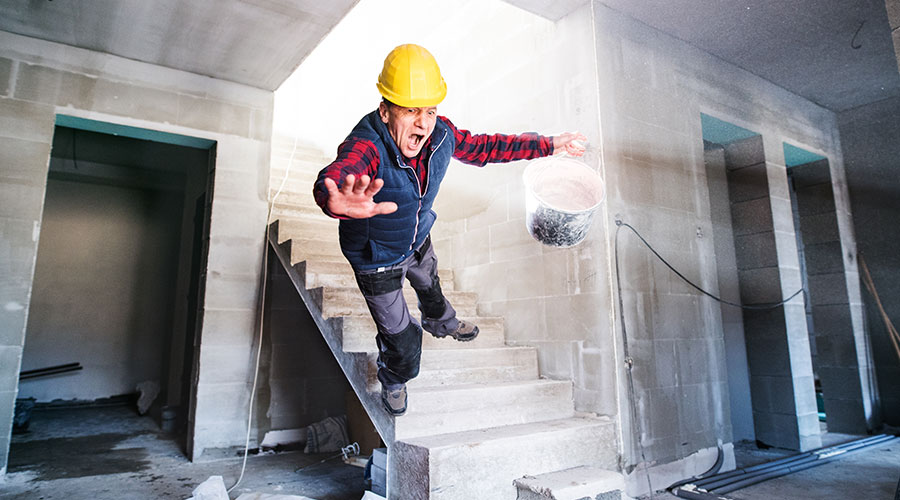Miller's Plumbing and Mechanical, Inc. was honored for its work on a two-story vertical hospital expansion Capital Regional Medical Center, according to a press release.
The company was recently honored at the 2013 Associated Builders and Contractors Inc. (ABC) of North Florida Excellence in Construction Awards. The Capital Regional Medical Center was named Specialty Project of the Year during the biennial awards ceremony designed to recognize outstanding construction projects in the region.
The $15 million dollar project called for an additional two floors to be constructed atop the current healthcare facility. Using state-of-the-art Building Information Modeling (BIM) to simulate building components, extensive coordination and collision testing was done before construction began.
To minimize noise and disruption at the hospital, MP&M pre-fabricated entire sections of the plumbing and mechanical systems in an offsite warehouse, including patient bathrooms, corridor utility mains and medical gas headwalls. The prebuilt sections, as well as other, larger mechanical components, were then hoisted six floors up, above the existing facility by crane and lowered into position for installation.
"I think we all knew there would be challenges in adding two floors to an active major medical facility, but it wasn't until we were underway that we actually understood the extent to which that we'd need to be flexible in scheduling things like shutdowns, or find creative solutions to logistical problems as they came up," said Austin Wright, MP&M vice president in the release. "This was a great project for us, and achieving substantial completion in only ten months had a lot to do with the innovative construction techniques that went into it."
"There were some unique challenges involved in adding two floors to a fully-operating hospital, and we are very proud of the fact that we completed the project with minimal disruption to the facility, and ahead of schedule," said Heath Miller, president of MP&M in the release.
"We are honored to receive a project of the year award. It's a testament to Capital Regional Medical Center and the great people we had working with us, Skanska USA, Gould Turner Group and the rest of the design team, not to mention our guys in the field."

 Armed Standoff at West Virginia Hospital Reminds of the Need for Safety Measures
Armed Standoff at West Virginia Hospital Reminds of the Need for Safety Measures Physician Partners of America Opens New Clinic in Florida
Physician Partners of America Opens New Clinic in Florida CHDI Multi-Purpose Community Health Center Opens in Uvalde
CHDI Multi-Purpose Community Health Center Opens in Uvalde Safety Initiatives Cause Workplace Injuries to Decrease
Safety Initiatives Cause Workplace Injuries to Decrease Cumberland County Hospital Experiences Data Breach
Cumberland County Hospital Experiences Data Breach