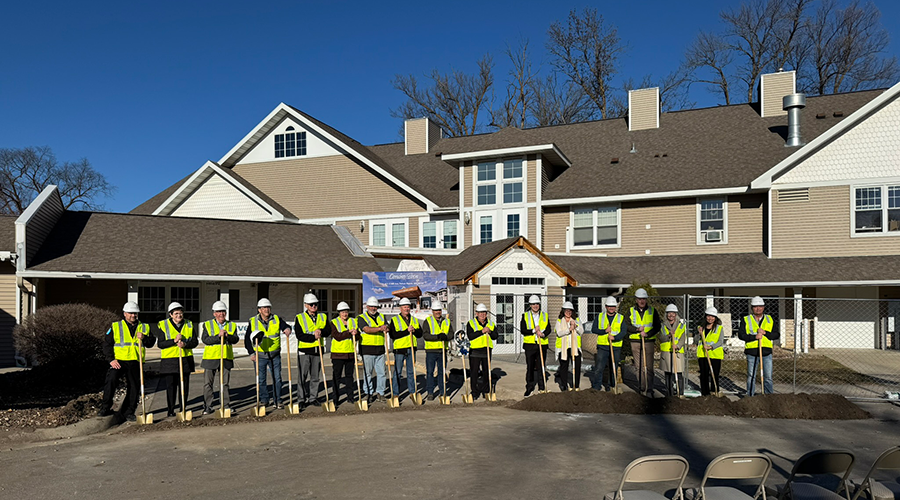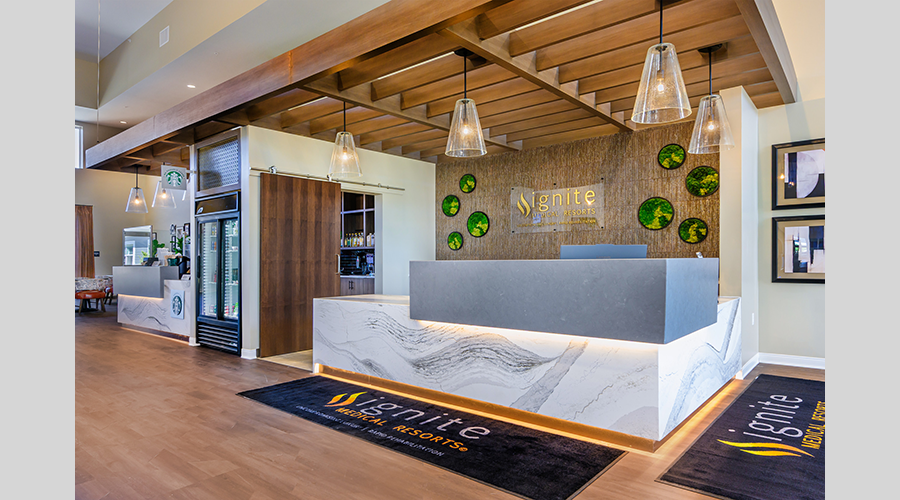What happens to senior living communities when baby boomers are ready to retire? This question recently became reality as this generation retired in its first wave. Many communities built in the 1970s were geared to the acceptance of a long, slow demise, according to an article on the Environments for Aging website.
Arbor Acres in Winston-Salem, N.C., established in the 1970s, began to realize that its existing small assisted living facility was inadequate, lacking all but the most basic amenities, while demand for this type of care was increasing rapidly. Facilities for resident bathing were minimal and institutional, and there was little room for common area functions, the article said.
Arbor Acres engaged RLPS Architects of Lancaster, Pa., to help lead a strategic master planning process for campus improvements and expansion. Out of this came a three-step plan: (1) construct a purpose-built assisted living facility on adjacent newly-acquired property, (2) renovate the existing assisted living facility for new one-bedroom apartments, and (3) renovate and expand the existing pool facility into a fully featured fitness center.
The new assisted living facility (opened in 2012) is composed of 60 studio, one-, and two- bedroom apartments. The two-bedroom apartments allow couples to remain together as one or both require assisted living services. The building was designed to look like an assemblage of two- and three-story townhomes constructed over time, but is very much a unified structure on the interior.
Hallways are bright and have a hospitality feel with variations in wall surface, ceiling, and pattern, the article said. Bold pops of color and significant artwork acquisitions are used for orientation and wayfinding. Nurses’ stations are concealed behind doors and small carts occupy the halls only during medicine distribution and routine checks on residents.
The facility includes a rehabilitation pool with an elevator floor and allows supervised use by residents at all stages of ability, according to the article One of the favorite amenities is “the spa” where residents go for bathing.
Read the article and view the photo gallery.

 AI Usage for Healthcare Facilities
AI Usage for Healthcare Facilities Ground Broken on Pelican Valley Senior Living Modernization Project
Ground Broken on Pelican Valley Senior Living Modernization Project All-Electric UCI Health – Irvine Hospital Set to Open
All-Electric UCI Health – Irvine Hospital Set to Open The Rising Strategic Value of Owner's Reps in Healthcare
The Rising Strategic Value of Owner's Reps in Healthcare Lawrence Group Designs Pair of Ignite Medical Resorts in Missouri
Lawrence Group Designs Pair of Ignite Medical Resorts in Missouri