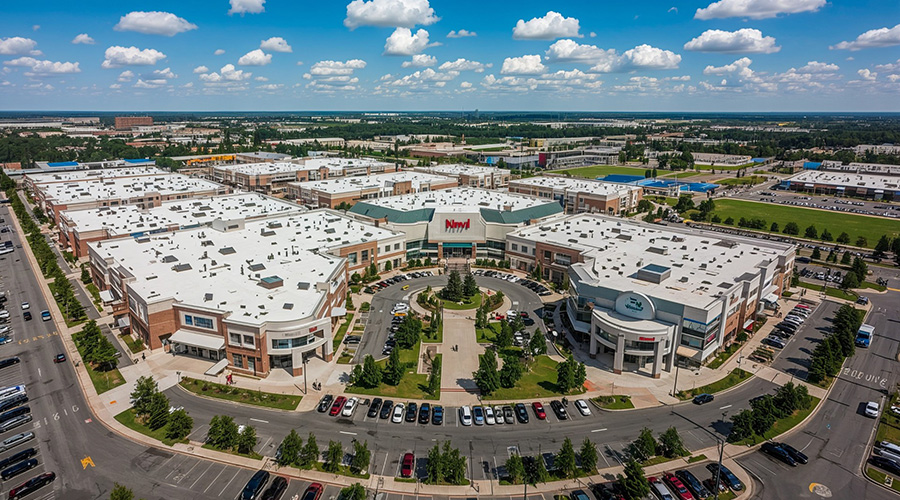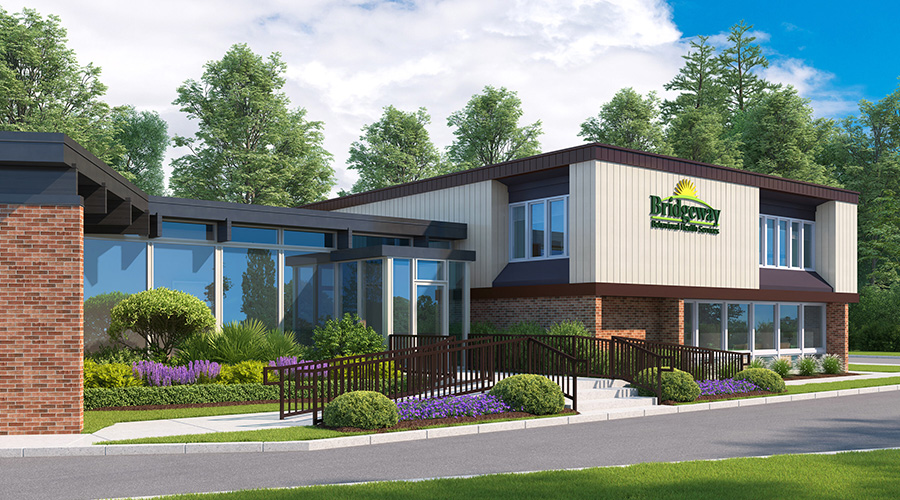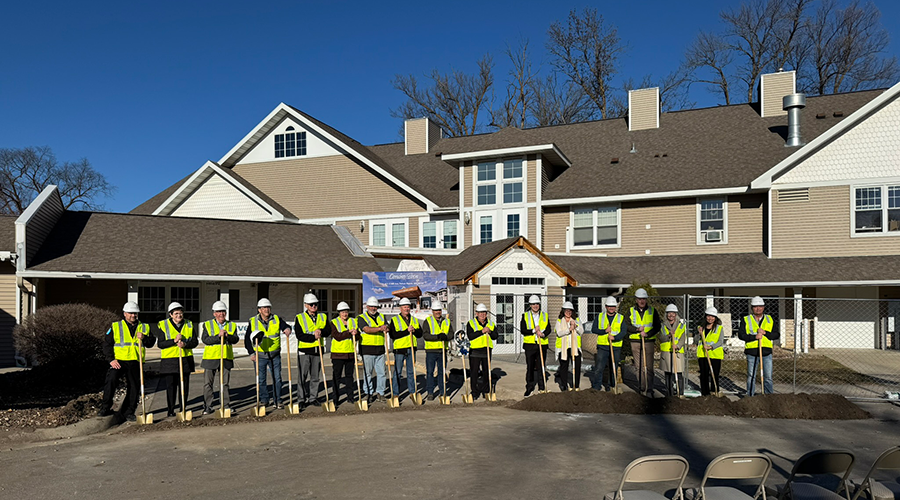Beginning as a simple clapboard building in 1894, Parkland Hospital steadily grew into the premier, full-scale medical facility of Dallas. Famous for being the hospital John F. Kennedy was brought to after being fatally shot on November 22, 1963, Parkland Hospital is better known locally for its many years of dedicated medical service. Despite its iconic role in history, age finally caught up with the hospital as it slowly became too outdated and undersized to adequately care for its many patients. To rectify the hospital’s problem, construction began in 2010 on a $1.27 billion replacement - the New Parkland Hospital - an undertaking more than twice the size of its predecessor.
Spanning over 2 million square-feet and 18-stories, the completion of New Parkland Hospital required the combined efforts of BARA, a joint venture between Balfour Beatty Construction, Austin Commercial, H.J. Russell & Company and Azteca Enterprises, and architects from both HDR and Corgan. Together, the companies developed designs for a state-of-the-art facility featuring 862 full-service rooms, cutting-edge medical technology, a stand-alone clinic, parking structures and several support facilities. The team also aimed to “put the park back in Parkland” by designing a campus-like maze of landscaped paths, gardens, and green space to surround the complex.
From a distance, the hospital itself appears as if two skyscrapers fell from the sky and landed horizontally on top of one another. Despite its many amenities, advanced technologies, and sheer scope, New Parkland’s most recognizable feature is the bold design that fashions the building’s exterior. BARA teamed up with specialists from Morin and ALPOLIC to formulate exterior metal applications clad in Valspar coatings to obtain the hospital’s unique façade.
Morin provided New Parkland Hospital with a beautiful exterior wall system consisting of MX 1.0 Matrix Series® Panels and Flat Concealed Fasteners covered in a Grey Metallic color of Valspar’s Fluropon coating. Valspar’s Fluropon is the industry standard for architectural coatings, and offers resistance to weathering, fading and chalking. Fluropon coatings contain 70 percent PVDF resins resulting in outstanding protection against dirt and staining as well exceptional color consistency and retention.
ALPOLIC supplied 198,783 square-feet of aluminum composite material (ACM) to construct the exterior rain screen. The 4mm ALPOLIC®/fr-RF aluminum panels were adorned with Valspar’s Valflon, a highly durable fluropolymer (FEVE) resin based coating, in the color PEX Metallic Pewter. Valspar’s Valflon offers New Parkland Hospital a unique blend of durability features as well as an ability to produce high-gloss, vivid colors that provide an eye-catching that will keep the facility operating in fashion for many years.
On August 20, 2015, New Parkland Hospital welcomed its very first patients through its doors and into the leading-edge facility. Over the course of several days, 600 patients were transferred from the old hospital into the new complex, a process Parkland staff had been coordinating for more than a year. Now fully operational, New Parkland has the capacity, technology, and structural design to fully care for its patients and look good doing it for many years to come.
Project overview
Project: New Parkland Hospital; Dallas, TX
Owner: Parkland Health and Hospital System
Date completed: October 31, 2014 construction ended; August 20, 2015 first patients treated
Coatings provider: The Valspar Corporation; Minneapolis, MN
Construction manager: BARA - Joint venture team consists of Balfour Beatty Construction, Austin Commercial, H.J. Russell & Company and Azteca Enterprises
Architect: HDR Inc.; Dallas, TX, Corgan; Dallas, TX
Metal panels manufacturers: ALPOLIC, Chesapeake, VA
Morin Corp.; Deland, FL
Panels installer: ROC Construction; Imperial, CA

 Healthcare Is the New Retail
Healthcare Is the New Retail Bridgeway Behavioral Health Services Launches Campaign to Renovate Health Center
Bridgeway Behavioral Health Services Launches Campaign to Renovate Health Center Ground Broken for New North Dakota State Hospital
Ground Broken for New North Dakota State Hospital AI Usage for Healthcare Facilities
AI Usage for Healthcare Facilities Ground Broken on Pelican Valley Senior Living Modernization Project
Ground Broken on Pelican Valley Senior Living Modernization Project