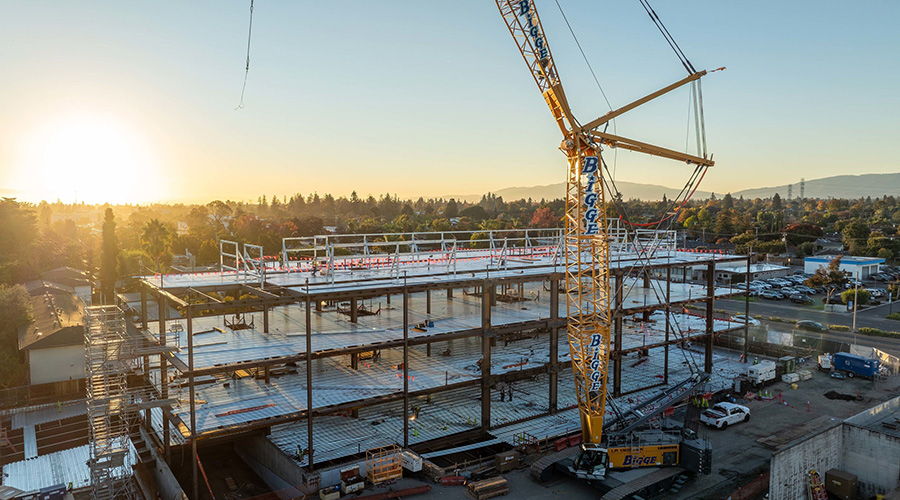A transitional care unit remains fully operational during the MacNeal Hospital rehab project, according to an article on the Medical Construction & Design website. The Berwyn, Ill., hospital upgraded its interiors and mechanical, electrical and plumbing systems.
The 11,250-square-foot remodel of the Acute Care Rehabilitation Center involved an interior demolition and complete rebuild.
The new suite offers 13 patient rooms, two nurse’s stations, an employee break room and a room for secure storage of medications. The suite also features a fully equipped rehabilitation gym and a model apartment where patients can practice living independently.

 How Can Healthcare Facilities Use Efficiency to Drive Climate and Health Goals?
How Can Healthcare Facilities Use Efficiency to Drive Climate and Health Goals? El Camino Health Rehabilitation Hospital Officially Tops Out
El Camino Health Rehabilitation Hospital Officially Tops Out Vibra Hospital of Sacramento Reports Data Breach
Vibra Hospital of Sacramento Reports Data Breach EV Charging Station Design: Ensuring Patient Access
EV Charging Station Design: Ensuring Patient Access Sanford Health and Prairie Lakes Healthcare System Merge
Sanford Health and Prairie Lakes Healthcare System Merge