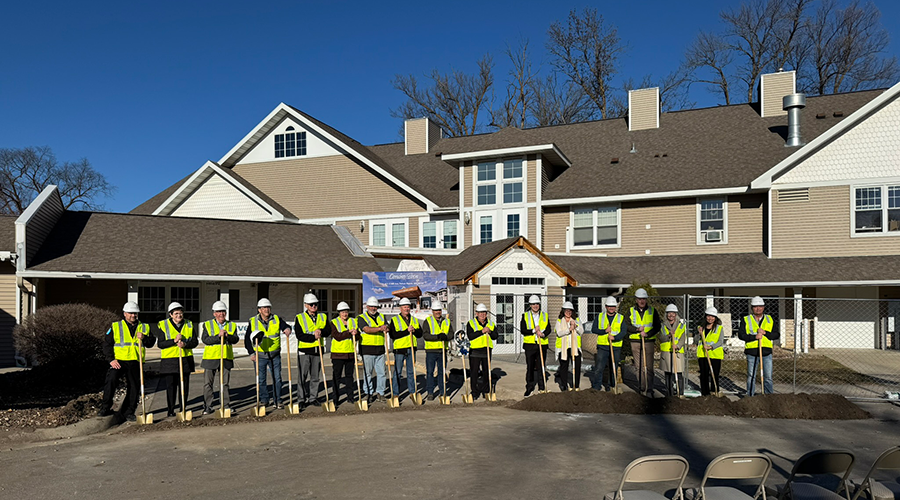Healthcare facilities are among the most infrastructure-intensive building types. Integrated mechanical-electrical systems, fire safety and security systems, medical equipment and communication networks promote patient safety and operational efficiencies, according to an article on the Medical Construction & Design website.
As such, healthcare facilities are essentially “organic” machines — always undergoing renovation and expansion to meet new demands, the article said.
Healthcare organizations now face new challenges as they upgrade — and in many cases, implement for the first time — comprehensive electronic health records (EHR) to meet federal mandates under the Affordable Care Act (ACA).
Because of the complexity of healthcare facilities, healthcare organizations have been on the leading edge of medical technology. Yet the adoption of EHR has varied from provider to provider over the past decade.The pace of EHR integration has accelerated over the past five years, with the ACA giving a final push for all organizations to be fully operational by 2014 or face potential fines if they fail to meet the standards by 2015, the article said.
Developing an integrated, facility-wide EHR system starts with routing new cabling and wiring, installing power and data outlets, enabling Wi-Fi access and identifying information technology rack closets
Yet because many healthcare facilities have grown incrementally over the years, a building’s existing infrastructure often poses challenges to simple cabling upgrades. State and federal codes, for instance, often stipulate that if a new system touches an older system, the older system (or room) and path of travel must be upgraded to meet current codes, according to the article.
The IT closets also pose challenges as the architect identifies appropriate locations — usually within found space such as occupied offices or existing utility closets or even required storage spaces — and then monitors potential heating-cooling loads to determine HVAC upgrades as necessary. For most facility owners, conducting a building analysis beforehand will help minimize cost escalation and surprises as a project progresses.
Read the article.

 AI Usage for Healthcare Facilities
AI Usage for Healthcare Facilities Ground Broken on Pelican Valley Senior Living Modernization Project
Ground Broken on Pelican Valley Senior Living Modernization Project All-Electric UCI Health – Irvine Hospital Set to Open
All-Electric UCI Health – Irvine Hospital Set to Open The Rising Strategic Value of Owner's Reps in Healthcare
The Rising Strategic Value of Owner's Reps in Healthcare Lawrence Group Designs Pair of Ignite Medical Resorts in Missouri
Lawrence Group Designs Pair of Ignite Medical Resorts in Missouri