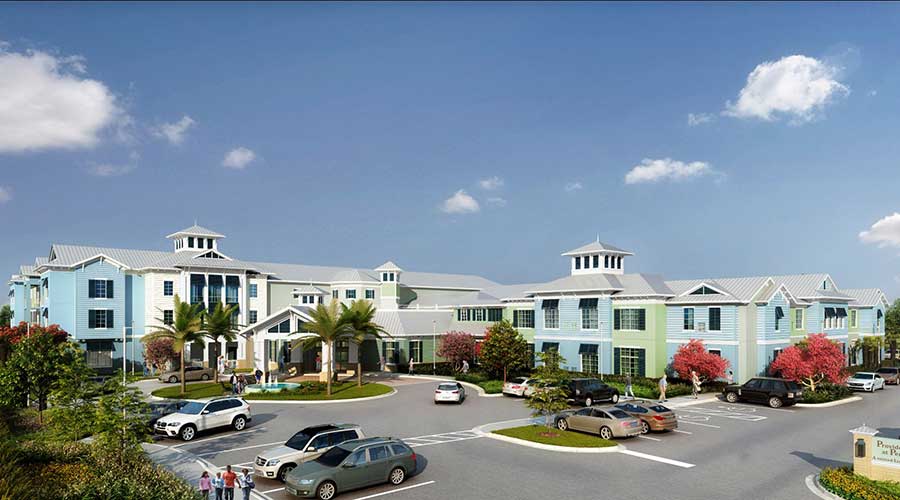ANF Group in conjunction with Providence One Partners broke ground on a 114,003-square-foot assisted living facility in Pembroke Pines, Florida.
The two-story building will have 117 units with 121 beds of assisted living and memory care. Designed by Forum Architecture, the building will include restaurant-style dining rooms with meals prepared on-site, full-service salon, fitness center with a physical therapy room and private massage room, multiple living rooms equipped with iN2L smart televisions, theatre, and craft rooms.
Individual units will be equipped with upgraded lighting and plumbing fixtures, wood vinyl plank flooring throughout, full ADA-compliant and zero entry showers, 42-inch televisions in every room with cable, Wi-Fi and a wireless emergency call system.
This project is being developed by Providence One Partners and ANF Real Estate Group. It will be constructed by ANF Construction Group and managed by Providence Senior Living. The project is expected to open to residents in the fourth quarter of 2023.

 Fire Protection in Healthcare: Why Active and Passive Systems Must Work as One
Fire Protection in Healthcare: Why Active and Passive Systems Must Work as One Cleveland Clinic Hits Key Milestones for Palm Beach County Expansion
Cleveland Clinic Hits Key Milestones for Palm Beach County Expansion Emanuel Medical Center Caught Up in Data Breach
Emanuel Medical Center Caught Up in Data Breach Assisted Living Facility Violated Safety Standards: OSHA
Assisted Living Facility Violated Safety Standards: OSHA McCarthy Completes Construction of Citizens Health Hospital in Kansas
McCarthy Completes Construction of Citizens Health Hospital in Kansas