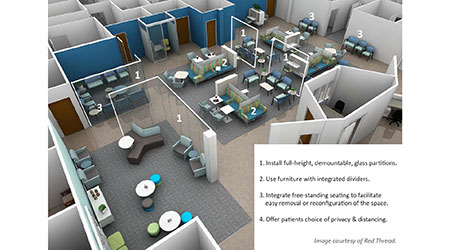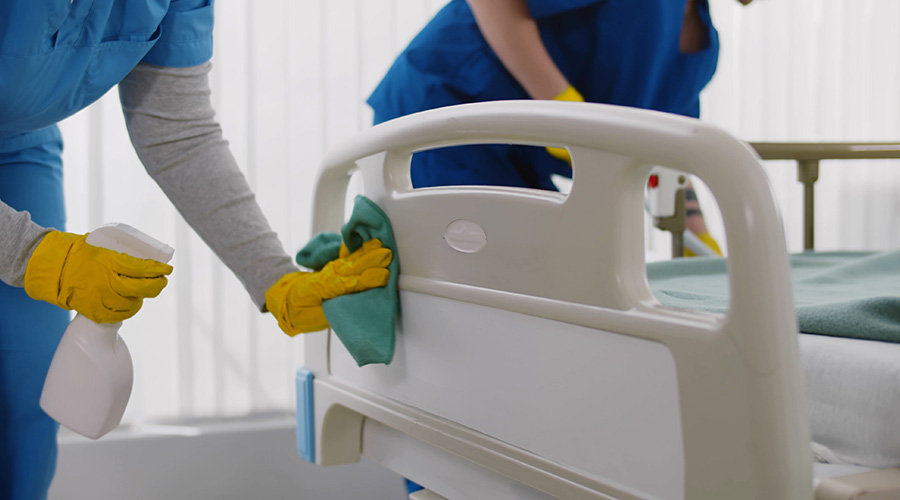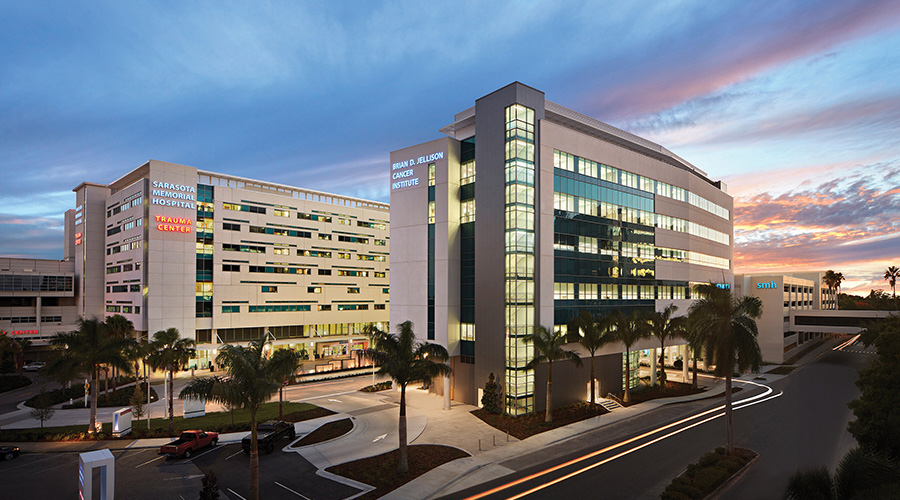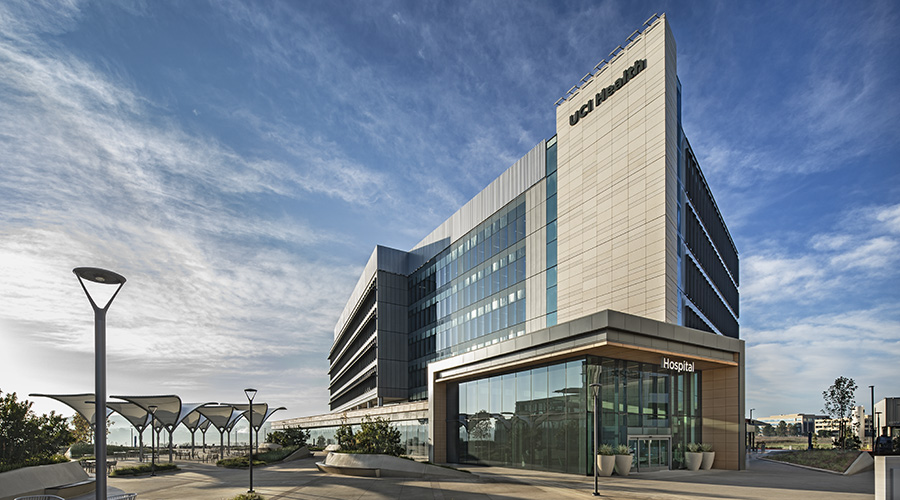As healthcare organizations move towards the gradual reopening of outpatient services amid an ongoing pandemic, how can providers instill staff and patients with the confidence needed to safely return to outpatient care environments?
With much of today’s nonurgent care delivered in outpatient facilities, there is a pressing need to improve the physical environment in the interest of safety and trust. Reducing density, mitigating infection risks, and improving air quality are becoming baseline expectations.
Patients will feel comfortable seeking care if they know they will have a safe, low-risk experience. And with staff anxiety levels at an all-time high, designing space they trust to be safe allows them to focus on the patients. The longer staff and patients stay away from outpatient facilities, the higher the risk is for patients to experience health complications and the greater the impact on organizations providing care.
Planning begins with empathy and listening
There is one certainty in healthcare; the pace of change and disruption since February of 2020 is unprecedented in our lifetimes. And yet, there is a lot we do not know about Covid-19’s impact on future care delivery. What we do know is this pandemic is touching many people on a very personal, intimate level.
Before jumping to solutions, architects, planners, and managers must take time to listen to concerns on the minds of stakeholders, including patients, and learn from their experiences. Designing from a framework of empathy strengthens relationships, builds trust, and establishes clear goals for the team.
A new, welcoming front door
Adapting the arrival sequence is an immediate opportunity to create a visible, positive, and safer patient experience. Anecdotal evidence from our clients indicates patients welcome the addition of curbside or even car-side services. Such services enable clinics to continue to monitor patient health and reduce anxiety by bringing care to the patient. While many organizations are getting by with temporary tents, they need a more permanent solution. Before developing a solution, the following are key questions to address:
- What are your goals for curbside services? Have you surveyed your patients to understand their wants?
- If you will be screening, testing, or drawing blood curbside, what will you need for storage, electricity, or heating/cooling?
- Will screening facilities be permanent or operated on an as-needed basis?
If you plan to treat infectious patients in your facility, such as in an airborne isolation suite, look carefully at the entry, flow through and exiting of your facility to reduce potential for cross contamination. As you modify your facilities to meet this need, identify ways to create a dedicated entrance for infectious patients to keep patient populations separated. Also look for opportunities to create one-way flow so patients can leave by a different route than which they arrived.
The pandemic is also spurring organizations to seek more patient-friendly registration methods that push much of the process to pre-visit communications and mobile devices. These processes may also ultimately shift to the privacy of an exam room. In addition, we are seeing increased interest in self-service kiosks. When located at a welcome table or in the lobby, they offer another option for screening, explaining safety protocols and checking-in. These solutions will likely take time to implement so organizations should consider constructing new registration spaces with modular systems or demountable walls for easy reconfiguration as we shift from physical registration.
Rethinking the waiting room
The waiting room, a universally unloved but highly visible space, is in for a big change. Creative solutions must not only reduce the risk of infection spread, but also improve the patient experience by reducing the anxiety of sitting in a cramped waiting area.
Do we need waiting rooms at all? In response to the pandemic, we are working with clients to evaluate options that allow patients to wait in the exam room or private waiting areas. In this self-rooming model, patients arrive, are assigned a room, and then escorted to - or they self-navigate to - an exam room where they wait. Apprehension is eased and wait times reduced by utilizing a just-in-time arrival system, but clear wayfinding is a must.
Where large waiting rooms remain, patients need options to separate themselves from others and exercise control over their experience by choosing a socially distanced seat. This can be accomplished with furniture or modular partitions, moving away from the bus station style layouts employed by many waiting rooms today. For safety considerations, solutions should balance the need for increased separation with the ability of staff to have clear views of patients. For visible infection control, consider adding hand washing stations to these zones as well.
Collaboration meets social distancing
Through the lens of the pandemic, the pendulum may be starting to swing away from highly open, collaborative team zones as we try to strike the right balance between open workspaces and the expressed desire for physical distancing. In addition, with increased use of telehealth, providers seek spaces for private conversations with patients which might signal a return to private office space or semi-private shared workspaces with doors.
Evolving pandemic-responsive designs also explore a stronger delineation between patient and staff zones. Separate zones for staff and patients enable staff to move unimpeded by patient traffic, reduce the potential for cross-contamination, and increase privacy. Creative zoning will also support the introduction of distinct negative air zones, enabling continuity of operations.
Engineering systems to prevent infection
The coronavirus is shedding a new light on building systems not on the minds of patients and staff until now. Suddenly, this invisible, presumably airborne virus is placing engineered systems under scrutiny. Consequently, it is more important than ever that well-engineered systems are integrated into the design. Meeting air quality expectations and clearly communicating enhanced HVAC system features to staff and patients will contribute to increased patient and staff confidence.
The starting point should be an infrastructure assessment. Through a retro-commissioning process, engineers can assess the condition and efficiency of your HVAC systems and study the feasibility of upgrading or retrofitting equipment. To significantly reduce the risk of airborne contaminants, an upgraded system may be needed to introduce additional air changes, enhance filtration, add HEPA filters and UV light, increase the amount of outside air, or create negative pressure zones. Code minimum is no longer enough. When converting existing systems, consider the following questions:
- Do you have baseline data? Many organizations do not know how their existing facilities are operating relative to current standards and codes and staff want assurances they are working in safe space.
- What is your negative pressure strategy? Will you have an ongoing need for airborne isolation rooms?
- Do you have excess capacity to allow for additional air changes, HEPA filters and medical gases to facilitate space conversion?
Building future-ready, adaptable, resilient spaces
Building flexible facilities and systems will ease the cost and potential disruption of future facility changes that inevitably will come as the details of this pandemic (or the next one) come into focus. In medical office buildings, this means building easily adaptable floor plans and selecting systems capable of serving the institution beyond the current pandemic response. Consider the following when designing a flexible clinic:
- What is standard operation vs. pandemic mode? Conduct scenario planning to strike the right balance of spaces that can be re-occupied, reconfigured, converted or expanded as needed.
- Develop the flexibility to have a clinic within the clinic, one that can operate as a negative pressure suite when needed, on-demand, to provide your patients with continuous and reliable care.
- Explore built-in in vs. modular systems, especially for areas or functions likely to change.
Derek Veilleux, AIA, is a Principal and Director of the Health & Wellness Practice at SMRT Architects and Engineers. He can be reached at DVeilleux@SMRTInc.com

 The Difference Between Cleaning, Sanitizing and Disinfecting
The Difference Between Cleaning, Sanitizing and Disinfecting Jupiter Medical Center Falls Victim to Third-Party Data Breach
Jupiter Medical Center Falls Victim to Third-Party Data Breach Sarasota Memorial Health Care System Moves Forward on $1B in Capital Projects
Sarasota Memorial Health Care System Moves Forward on $1B in Capital Projects UCI Health Set to Open First All-Electric Hospital
UCI Health Set to Open First All-Electric Hospital Ground Broken on Baptist Health Sunrise Hospital
Ground Broken on Baptist Health Sunrise Hospital