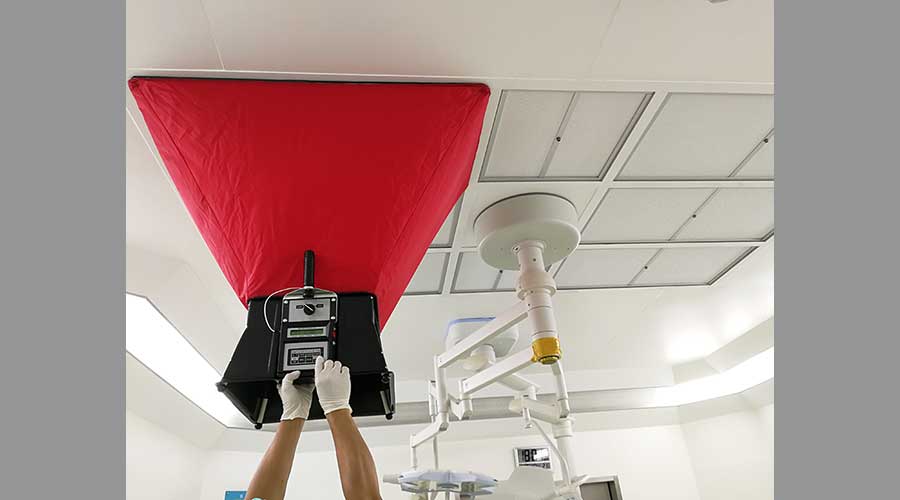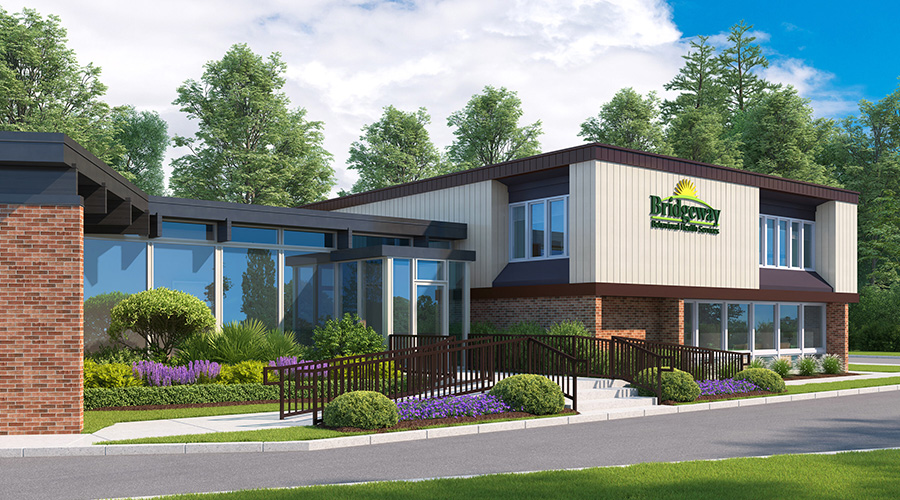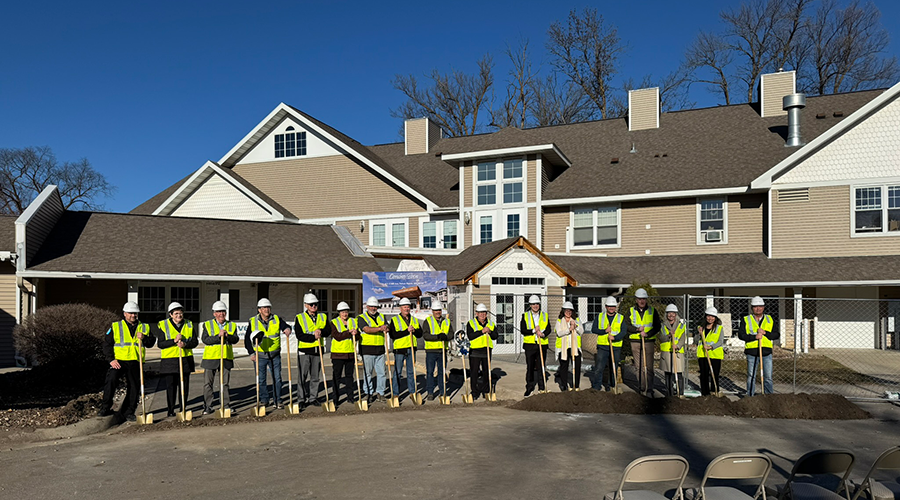Most healthcare facilities managers are familiar with the procedures involved with the annual testing carried out by The Joint Commission (JCAHO), Healthcare Facilities Accreditation Program (HFAP), Del Norske Veritas (DNV) or other local agencies. This can be a stressful time for even the most vigilant and proactive managers. Our experience has shown that the healthcare facilities that have the most trouble-free compliance inspections are those that retain an Associated Air Balancing Council (AABC) testing, adjusting and balancing (TAB) agency to preemptively measure and audit their systems annually.
Managers need to be proactive about checking room pressures. To take it a step further, healthcare facilities should also make it a point to repair, replace or otherwise remediate any deficiencies in the critical rooms discovered by the TAB agency. These repairs can range from the addition of a door sweep or bead of caulk to a coil cleaning or full air handler replacement.
Deficiencies and failures in room compliance are not always related to equipment. Unforeseen issues can arise during or after construction that are related to the architecture of the building. Elevator shafts, exterior corridors, automatic doors and ceiling installations all can play a vital role in the way room pressure responds and stabilizes in a dynamic environment. Isolating these issues takes experience, patience, and sometimes repeated testing, but there generally is a solution with the right collaborators in place.
Compliance testing for critical spaces starts with identifying the types of spaces that are assessed on a frequency determined by local and national standards. In the past, typical compliance testing consisted of operating rooms and tuberculosis isolation rooms. Over the years, it has expanded to include all types of cleanrooms, such as airborne infection isolation, protective environment rooms, operating rooms with sterile cores, critical-care rooms, labor and delivery, procedure rooms, laboratory spaces, sterile processing, morgue and ancillary rooms.
Assigning priorities
When maintaining a healthcare facility for compliance testing, there is great value in assigning priorities to certain rooms. For example, operating rooms, sterile processing, USP pharmacies and isolation rooms should take precedence when preparing for an inspection. From there, other protective environments, soiled utility rooms and scope processing can be addressed next.
Hospitals and other healthcare facilities can vary drastically by size. The inventory of critical space rooms in typical hospitals in metropolitan areas can contain 50-200 rooms assessed for critical-space compliance.
Air changes per hour (ACH) is one of the most common metrics used in assessing room compliance. ACH is the number of times that the total air volume in a room or space is completely removed and replaced per hour. ACH requirements vary depending on the room function. Several organizations provide ACH guidelines in the industry. For example, ANSI/ASHRAE/ASHE Standard 170-2008 Ventilation of Health Care Facilities states that sterile corridors require six ACH of supply with a minimum of two ACH of outside air.
Another important metric for assessing critical-space rooms is directional airflow-pressure relationships, which establish which room has the higher pressure to an adjoining space. For example, an operating room by design function should have a higher pressurization than its transfer corridor. The relationship between the spaces would be documented as the operating room is positive to the transfer corridor. There are also many pressure relationships found in healthcare facilities where multiple pressure relationships are cascading.
Room differential pressures are measured with poly tubing or a pitot tube device, typically under the room door. The door must be closed for this measurement. Each type of space in the health care environment has standards and guidelines established by several different organizations.
“The AABC and National Institute of Health agree that the control pressure between rooms and the adjacent spaces be 0.05 inch cater column (WC) and alarm at 0.03 inch WC,” according to AABC National Standards. This is by far the highest standard in the industry and something that managers should aim for in ensuring the safety of patients and healthcare workers.
One important aspect of monitoring critical spaces is room pressure monitors. These monitors typically measure pressure relationships at 0.001 inch WC. Hospital staff and facilities technicians use these monitors to ensure daily that the rooms remain in compliance. The verification of these monitors on a frequent basis provides assurance that the information from the monitors is accurate and reliable.
Pandemic’s silver lining
If the COVID-19 pandemic has a silver lining for the industry, it is that facility managers are much more sensitive to room compliance issues. The focus on staff and patient safety and the way it relates to facility maintenance has never been higher. We have witnessed a marked increase in requests from facility operators to audit or survey existing systems for their feasibility to be converted into pandemic response wings or into isolation rooms.
Compliance is not strictly limited to air-side performance. AABC TAB agencies also make it a point to inspect and maintain the most critical hydronic components annually. It is good practice to check the accuracy and operation of the Btu per hour meters, differential pressure transmitters, temperature and humidity sensors that govern the operation of the central utility plant for chilled and heating water.
Staying abreast of the chemical treatment of the circulating water also pays huge dividends related to the life and sustainability of the hydronic system. Annual performance tests of the most critical coils can be important because they govern the temperature and humidity requirements, which are also a critical part of compliance standards.
AABC TAB agencies should provide an annual report summarizing and documenting the results of the annual testing. Most room compliance reports start with an executive summary containing special testing conditions, scenarios, setpoints or issues that are still unresolved. For these types of projects, deficiencies left unresolved might be accompanied by prescriptive measures suggested by the TAB agency so the next inspection can yield better results.
The report also should contain a summary table of all the rooms tested and their current pass/fail status, as well as recorded air changes and pressures. These reports also might contain more expanded detail, such as variable air volume K-factors, offsets, sensor calibration results, schematics, HVAC performance data and register readings. The final report generated by the AABC TAB agency is a dynamic document and a useful tool for staying ahead of room compliance inspections and issues.
This article was adapted from CxEnergy's 2022 TAB & Cx Seminar and AABC TAB Talk webinar, Healthcare Facility Compliance: Best Practices for an Independent, AABC Total System Balance Approach, presented by: Cody Shook, TBE, CxA, Precision Flow Engineering; Jeremy Johnson, TBE, CxA, American Testing Inc.; and Brian Venn, TBE, CxA Mechanical Testing, Inc., members of the Associated Air Balance Council (AABC).

 Healthcare Is the New Retail
Healthcare Is the New Retail Bridgeway Behavioral Health Services Launches Campaign to Renovate Health Center
Bridgeway Behavioral Health Services Launches Campaign to Renovate Health Center Ground Broken for New North Dakota State Hospital
Ground Broken for New North Dakota State Hospital AI Usage for Healthcare Facilities
AI Usage for Healthcare Facilities Ground Broken on Pelican Valley Senior Living Modernization Project
Ground Broken on Pelican Valley Senior Living Modernization Project