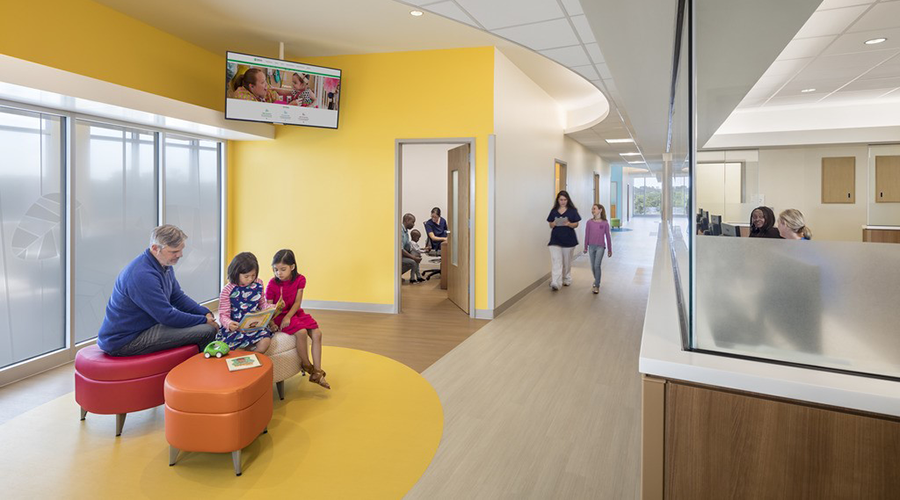Editor’s note: This is the first part of a two-part article.
From private practices and so-called minute clinics to flagship ambulatory care clinics and academic models, clinics serve different roles in healthcare systems. They can take on a variety of configurations in support of care delivery.
A clinic layout can accommodate a range of specialists serving patients across many disciplines, including primary care, pediatrics, cardiology, oncology, neurology and behavioral health. To accomplish this goal and to allow for shifting demands and growth, the bones of the clinic module should be as standardized as possible.
Every discipline has specialized needs that require tweaks to the design, so starting with a standardized or basic module allows for efficiencies in stacking, easier and less costly renovations, and consistent operational flows that benefit the providers and patients. Research suggests this kind of standardization can enhance safety and reduce medical errors, as busy providers rely on a consistent arrangement of exam rooms, supplies, equipment, medications and nursing support.
Framework for flexibility
Before addressing the clinic layout, it is worth considering overall building parameters:
Making the most of existing buildings. Clinics often are built within existing buildings, either one owned by the organization or leased space in a medical office building. In either scenario, the interior buildout and clinic design must adapt to the existing core and shell.
Considerations for new buildings. In a new building, the design team can influence the core and shell and the location of the building. Factors to consider include ease of access to parking and views and access to outdoor spaces for the public and staff. The building can be designed using an efficient and cost-effective structural grid and rightsizing the floor plate.
Locating the core spaces — elevators, stairs, mechanical rooms, electrical and IT closets — outside the clinical modules allows optimal flexibility. Speculative office buildings often locate the elevator banks in the middle of the building. While this is efficient for offices and multi-tenant spaces, it impedes flexibility, flow and growth – especially in larger clinics where unobstructed adjacent modules allow clinics to expand and contract as volumes increase or decrease.
Uplifting patient experience
The patient experience is centered on providing a convenient, memorable and uplifting experience. In pediatric clinics, this is true for children and their families. From the moment the patient and family access the site with convenient adjacent parking, they are invited to enter the clinic building.
Inside, the design should create an intuitive wayfinding environment and a clear delineation between public areas and clinical destinations. Natural daylight, views of greenery, design elements that reflect the local culture and community, and touches of hospitality and beauty — from flooring to furnishings to art — elevate the visit and help patients and staff feel comfortable, relaxed, and trusting.
Basic building block
On the micro side of the design equation, the clinic module is based on the use of standardized, often same-handed patient care spaces. Exam, procedure and treatment spaces are sized using a basic building block of 120 square feet — 10 feet by 12 feet. When consult rooms, offices, and tele-med or telehealth spaces are also sized at 120 square feet, these spaces can easily flex or convert if needed.
In the case of interdisciplinary clinics dedicated to patients with physical or developmental disabilities, the standard exam room is increased to 140 square feet or more to accommodate patients using automated wheelchairs or other assistive devices and to allow adequate space for clinical support.
For purposes of illustration, exam rooms can be clustered in groups of three, with a total of six exam rooms when grouped back-to-back. Treatment and procedure rooms are upsized to work precisely within this exam module so that a row of three 120-square-foot exam rooms yields two 180-square-foot treatment rooms.
Based on a 120-square-foot standardized exam room and a structural grid employing an efficient span dimension of 31 feet 6 inches, this allows for complete planning flexibility now and in the future. This dimension is specifically selected to allow columns to be placed between exam clusters, with the 12-foot depth of an exam or treatment room straddling both sides of a 6-foot-wide corridor.
Mark Vaughan, AIA, FACHA, LSSBB, is national director of medical planning at Page. He has more than 30 years of architectural experience in the development of over 2 million square feet of institutional work in the past five years, including campus and facility master planning and architectural programming, planning and design for complex multi-phased renovations, expansions and new green field projects.
Kimberly Stanley, AIA, is healthcare sector leader at Page and has been a healthcare architect for more than 25 years, collaborating with physicians, nurses and other medical professionals to design cancer centers, children's hospitals and other complex medical centers, with clients from Nemours to Emory/Children's Healthcare of Atlanta to St. Jude.
Vanessa Lampe Heimbuch AIA, LEED, senior project director at Page. Her work includes leading a multidisciplinary team on the award-winning Children's Healthcare of Atlanta Center for Advanced Pediatrics and, currently, the Arthur M. Blank Hospital, the largest healthcare project in Georgia.

 Healthcare and Resilience: A Pledge for Change
Healthcare and Resilience: A Pledge for Change Texas Health Resources Announces New Hospital for North McKinney
Texas Health Resources Announces New Hospital for North McKinney Cedar Point Health Falls Victim to Data Breach
Cedar Point Health Falls Victim to Data Breach Fire Protection in Healthcare: Why Active and Passive Systems Must Work as One
Fire Protection in Healthcare: Why Active and Passive Systems Must Work as One Cleveland Clinic Hits Key Milestones for Palm Beach County Expansion
Cleveland Clinic Hits Key Milestones for Palm Beach County Expansion