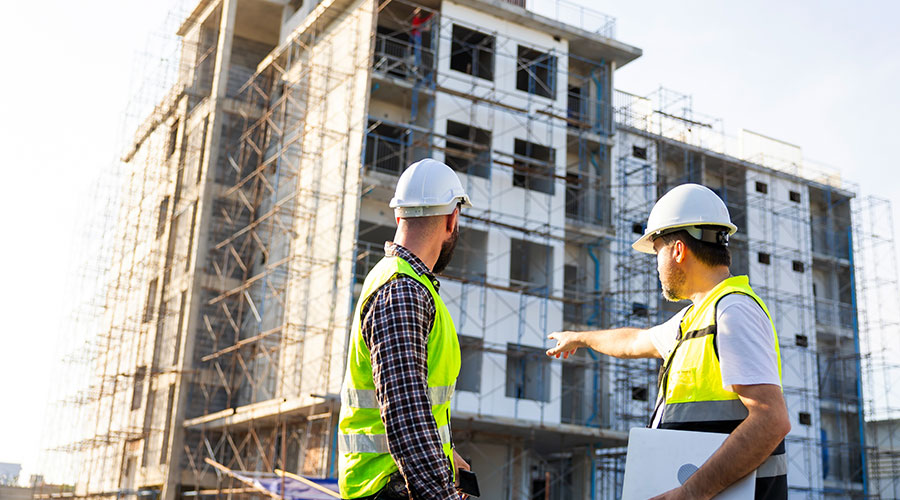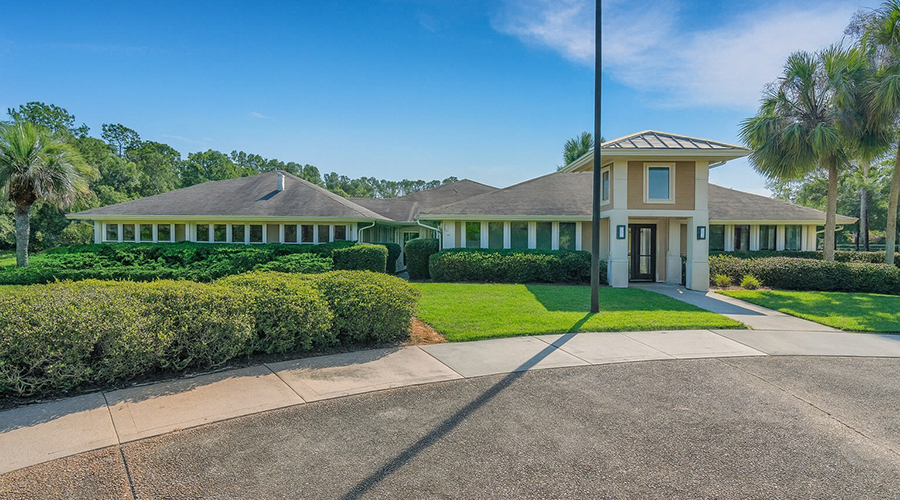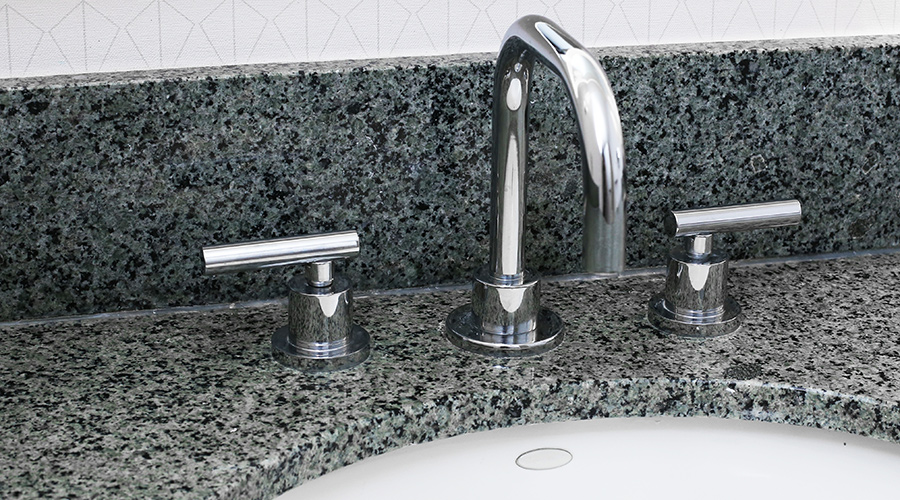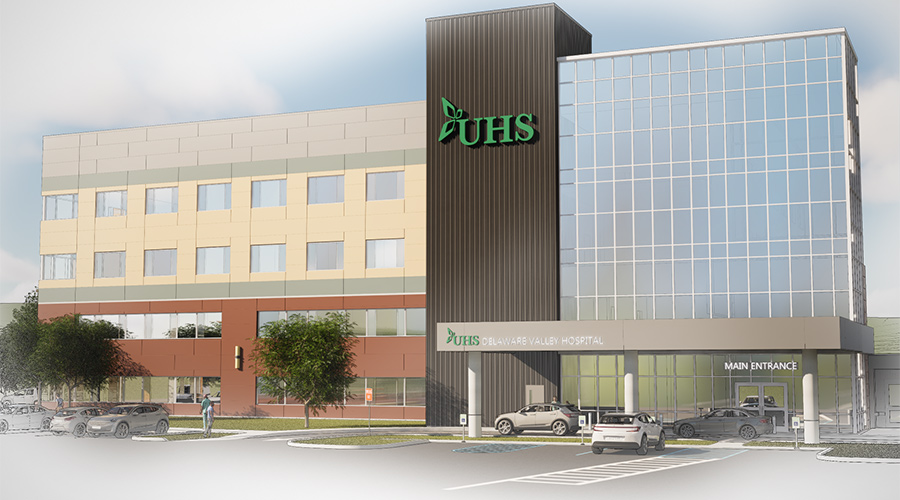With U.S. healthcare facilities facing upwards of $390 billion in deferred maintenance costs, organizations face a high cumulative cost to putting off what seem like manageable issues. Healthcare facilities are among the most critical infrastructure components, demanding high levels of performance and durability. Their overall importance for integrated patient care and well-being cannot be understated.
During the construction phase, one of the most crucial elements of ensuring long-term functionality and resilience is the building enclosure. This component includes walls, roofing systems, windows, doors and foundations, and it acts as the primary barrier against environmental forces. It is essential to perform building enclosure inspections and report on deficiencies that require contractor repair during construction to ensure quality, avoid costly post-construction repairs and optimize health and safety for patients and staff.
The role of enclosures in construction
Unlike standard commercial or residential buildings, healthcare facilities have unique requirements for environmental control, energy efficiency, infection prevention and occupant comfort. A compromised building enclosure can lead to water intrusion, air leakage, mold growth and thermal inefficiencies — all of which can severely impact indoor air quality and patient outcomes.
In facilities where immuno-compromised individuals are often present, strict indoor air and moisture controls are non-negotiable. So inspections of the building enclosure must go beyond standard procedures to ensure absolute compliance with design intent, specifications and healthcare-specific standards.
The primary goal of enclosure inspections during construction is to identify and correct issues before they are concealed by interior finishes or become embedded problems. Inspectors need to ensure that all materials used meet the specified standards, are appropriate for healthcare environments and are compatible with each other where they interface, as well as confirm that installation follows manufacturer recommendations and best industry practices.
To minimize leaks and unwanted movement between the exterior and interior spaces, inspectors should check for continuity of air and weather barriers and sealants to maintain a tight and secure enclosure, verify thermal insulation and air barriers are continuous and correctly installed with some redundancy, and identify and mitigate areas prone to moisture retention within the roof and wall assemblies during and after construction.
Integrated inspections
Effective inspections should occur throughout the construction lifecycle, not just as a final check. Inspections should be integrated into the construction timeline at critical stages.
During the pre-installation phase, inspectors should review mock-ups, submittals and shop drawings to verify compatibility and sequencing. During the installation of materials like membranes, flashing, insulation and cladding, they should conduct ongoing quality control site visits, especially where transitions occur or different materials overlap. After installation, they need to perform progress and final testing and verification, such as functional performance testing, blower door testing and infrared thermography.
This phased approach ensures that issues are observed early, reducing the risk of costly rework or delays.
Spotlight on components
Each component of the enclosure plays a specific role in protecting the building and its occupants, and the role dictates how they are typically addressed in inspections.
For foundation waterproofing, below-grade inspections ensure waterproofing is applied correctly to prevent long-term water ingress and basement mold issues, while wall assemblies should be checked for proper insulation placement, vapor barrier continuity and cladding attachment methods.
Window units must be sealed correctly, flashed adequately, attached correctly for wind load, seismic, and movement considerations, and installed with thermal breaks to prevent condensation and thermal bridging. All doors and penetrations must be properly sealed, especially in pressurized environments like surgical suites and isolation rooms.
Hospitals often have complex roofing systems that house mechanical equipment, so inspections should focus on slope, drainage, flashing details and membrane integrity to prevent leaks.
Tools and technologies
Modern enclosure inspections leverage advanced tools to enhance accuracy and efficiency.
Infrared thermography can detect insulation gaps, air leaks and thermal bridging without using destructive methods. Blower-door testing can assess a building’s airtightness to help locate sources of air infiltration.
Moisture meters measure moisture content in substrates to identify potential risk areas. Drone inspections can produce visual imagery for high and hard-to-reach enclosure components, including roofing systems and upper facades, and 3D laser scanning can capture detailed spatial data for analysis and comparison against design models.
Role of consultants and inspectors
Specialized enclosure consultants bring an additional layer of expertise to healthcare construction projects. These professionals typically work closely with architects, contractors and commissioning agents to provide: technical reviews of construction documents; oversight and guidance during enclosure installation; on-site inspections and testing; and documentation and reporting of deficiencies.
Consultants also can recommend corrective actions. Enclosure inspectors not only focus on code compliance but also evaluate functional integrity of the building enclosure under real-world conditions. Their proactive involvement helps reduce risk and assures stakeholders that the final product meets performance expectations.
Challenges and risk mitigation
Building enclosure inspections for healthcare facilities are not without challenges.
Hospital building enclosures often feature complex designs. The integration of aesthetic, functional and mechanical systems in healthcare architecture can lead to complicated enclosure assemblies. In addition, schedule pressure and tight timelines can tempt contractors to cut corners, so inspectors must maintain diligence without disrupting workflows.
There also must be coordination across trades. Many building enclosure issues stem from poor communication among trades, so preconstruction meetings and clear scopes of work are essential.
Climate considerations also can complicate matters. Regional climate plays a significant role in enclosure performance, so inspectors must assess materials and methods for local weather conditions, especially in regions with heavy rainfall, snow or humidity. Mitigation strategies include early involvement of inspectors, clear documentation and collaborative problem-solving among stakeholders.
Vital practice
Leading building enclosure inspections during construction of a healthcare facility is a crucial best practice that significantly influences the performance and longevity of the building. Given the sensitive nature of these environments, proactive and thorough inspections are not just advisable. They are essential.
By leveraging modern tools, engaging expert consultants and following a phased inspection strategy, facility managers and project teams can ensure the enclosure systems are robust, resilient and fit for demanding healthcare environments. Ultimately, a well-inspected and properly constructed enclosure not only safeguards the building but also protects the well-being of its most important occupants — patients, their families and friends, and healthcare providers.
Gregory Wilkie, Associate AIA, LEED AP O + M, is assistant vice president and performance analytics leader with WSP.

 Severe Winter Weather: What Healthcare Facilities Must Prioritize
Severe Winter Weather: What Healthcare Facilities Must Prioritize Recovery Centers of America Opens New Facility in Florida
Recovery Centers of America Opens New Facility in Florida Munson Healthcare Caught Up in Third-Party Data Breach
Munson Healthcare Caught Up in Third-Party Data Breach From Downtime to Data: Rethinking Restroom Reliability in Healthcare
From Downtime to Data: Rethinking Restroom Reliability in Healthcare LeChase Building Four-Story Addition to UHS Delaware Valley Hospital
LeChase Building Four-Story Addition to UHS Delaware Valley Hospital