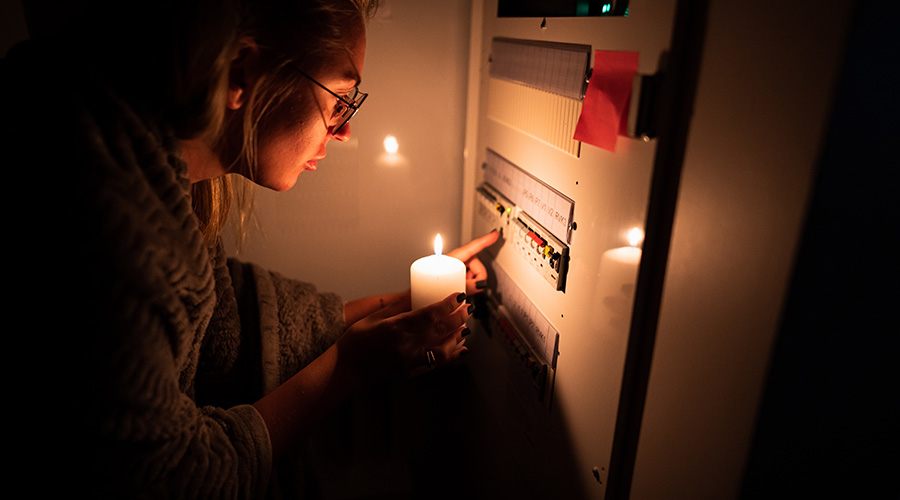The effects of the COVID-19 pandemic on facilities will unfold for years. One immediate impact has been the rethinking of the role of HVAC systems in controlling the spread of illnesses in facilities. In the longer term, architects and designers are revisiting facility design in the wake of the impact of the pandemic on the nation’s mental health.
The demand for healthcare facilities that offer mental and behavioral health services is increasing, and presents new design and construction opportunities to AEC firms, according to Building Design + Construction. Consider the example of Nationwide Children’s Hospital, which opened a nine-story $159 million Big Lots Behavioral Health Pavilion in Ohi, about a year ago. The pavilion, designed by NBBJ and built by Turner Construction, opened as the largest pediatric facility for this specialty in the country. It has 48 inpatient beds, a psychiatric crisis department, 10 rooms for observation stays up to 24 hours, and a 12-bed stabilization unit for stays up to 72 hours.
NBBJ’s design for Ohana Center for Health brings together the latest in neuroscience research to provide a healing environment for children and teenagers, as well as for caregivers.
The design immerses the center in an intentional connection to nature by creating large outdoor cloisters, patios, and terraced spaces. Prospect and refuge spaces offer privacy and natural views. Gardens with immune-boosting plants such as lavender and rosemary offer therapy and music to patients and visitors. The center is designed to encourage movement, which boosts the executive function of the brain in ways said to reduce mental illness. The center will include a gym, outdoor nature trails and other forms of outside activities.
Click here to read the article.

 Building Sustainable Healthcare for an Aging Population
Building Sustainable Healthcare for an Aging Population Froedtert ThedaCare Announces Opening of ThedaCare Medical Center-Oshkosh
Froedtert ThedaCare Announces Opening of ThedaCare Medical Center-Oshkosh Touchmark Acquires The Hacienda at Georgetown Senior Living Facility
Touchmark Acquires The Hacienda at Georgetown Senior Living Facility Contaminants Under Foot: A Closer Look at Patient Room Floors
Contaminants Under Foot: A Closer Look at Patient Room Floors Power Outages Largely Driven by Extreme Weather Events
Power Outages Largely Driven by Extreme Weather Events