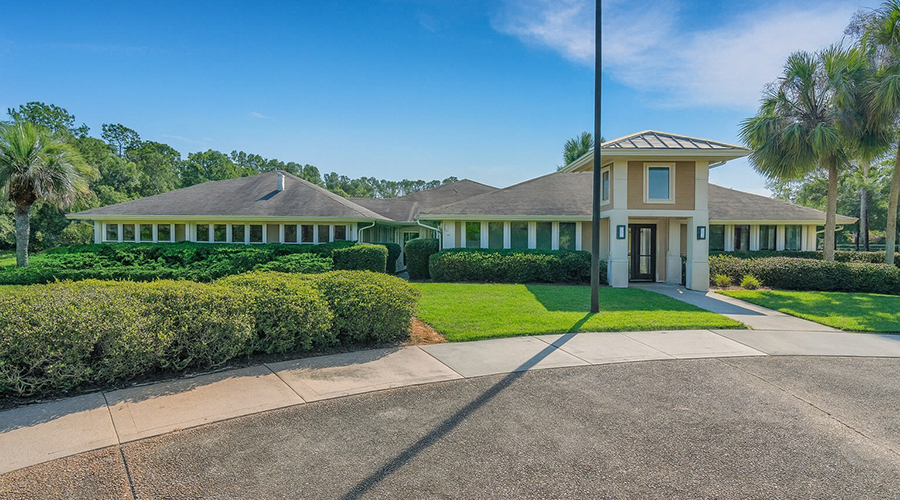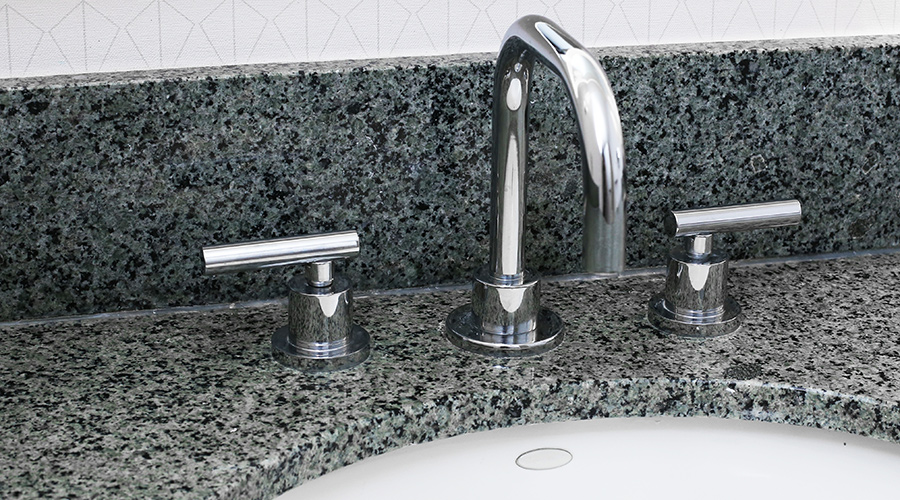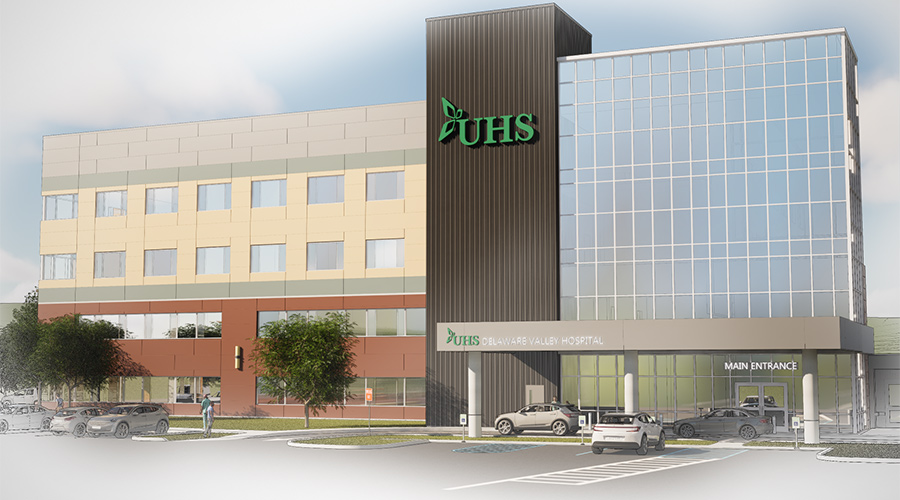Holland, Michigan - Distinctive, awesome and bold. That was the design goal for the new corporate campus of Adobe in Lehi, Utah. The 680,000-square-foot campus is located directly off a major highway, putting the headquarters on display with the Traverse Mountains serving as a stunning backdrop. Dri-Design panels made with VMZINC brough a bold statement and identity to the structure while invoking a natural connection with the surroundings.
“We chose zinc because we wanted a natural weathering unpainted finish in a neutral color,” explained Moses Vaughan, senior architect with WRNS Studio, San Francisco.
The office building is clad in 20,000 square feet of 1.5-mm Quartz-Zinc. Brad Zeeff, president of Dri-Design, noted: “Dri-Design VMZINC panels truly make this building memorable. Zinc brings class, refinement and natural elements to any structure.”
The unique patented interlocking design of the panels make them easy to install. The metal panels were placed over Z furrings and Rockwool insulation by the crew at Southam and Associates Inc., American Forks, Utah. Patrick McClellan, vice president of commercial operations with the company, said: “These panels had a 1-inch reveal in them vertically. We could install the panels from bottom to top without having to move lifts back and forth.”
The panels were installed both vertically and horizontally to bring depth to the building. Horizontal panels were used on a larger scale with custom shadow-fin profiles to exploit the abundance of sunlight and changing skies of Utah. The zinc panels also bring contrast to the glass curtainwalls used throughout the design.
McClellan and his team have worked with Dri-Design panels in the past. He appreciates that the panels are lightweight and install quickly. This is partly because a Dri-Design Wall Panel System does not require any sealants, gaskets or butyl tape. The panels are not a laminate or composite, so they will never delaminate. Sustainable qualities of the panels are a bonus for many construction and design teams; the Adobe headquarters is a LEED Gold structure. “Because Dri-Design panels do not have a foam core, composites, sealants or tapes, they are more environmentally friendly than other wall panel systems. They also are 100 percent recyclable at the end of their lifespan,” Zeeff said.
Adobe now has a 200,000-square-foot office building; 80,000-square-foot amenities building, including a basketball court, café and fitness center; an atrium that links the two buildings; and a campus green. Expansive views, open stairs, a flood of daylighting and natural elements are all part of the intention to bring Adobe employees a sustainable work environment that allows for a proper work-life balance. This building inspires creativity, attracts and retains employees, and provides a higher level of energetic work and play.
For more information about the Dri-Design® Wall Panel System, call 616-355-2970 or visit www.dri-design.com.
###
Dri-Design was founded in 1995 to solve significant problems with traditional metal panel systems—delamination, staining because of the effects of weather on joints and gaskets, a lack of color and texture options, the rising cost of production and inefficient installation practices. Advanced engineering and technology brought about the Dri-Design® Wall Panel System. The panels can be installed over commercial-grade Tyvek onto plywood, or they can be used as the most sophisticated outboard insulation pressure-equalized rainscreen. The 100% recyclable panels can be manufactured from a variety of materials, including zinc, copper, stainless steel, and painted and anodized aluminum. Panels are available in any Kynar color and are sized and detailed to meet the specific requirements of each project. Unique profiles include: Shadow, Tapered, Perforated, Embossed, Textured, Imaging Technology and Inspire. These options create angles, textures, depth, images and performance that cannot be matched. The Dri-Design® Wall Panel System is Dade County and AAMA 508-07 approved.

 Severe Winter Weather: What Healthcare Facilities Must Prioritize
Severe Winter Weather: What Healthcare Facilities Must Prioritize Recovery Centers of America Opens New Facility in Florida
Recovery Centers of America Opens New Facility in Florida Munson Healthcare Caught Up in Third-Party Data Breach
Munson Healthcare Caught Up in Third-Party Data Breach From Downtime to Data: Rethinking Restroom Reliability in Healthcare
From Downtime to Data: Rethinking Restroom Reliability in Healthcare LeChase Building Four-Story Addition to UHS Delaware Valley Hospital
LeChase Building Four-Story Addition to UHS Delaware Valley Hospital