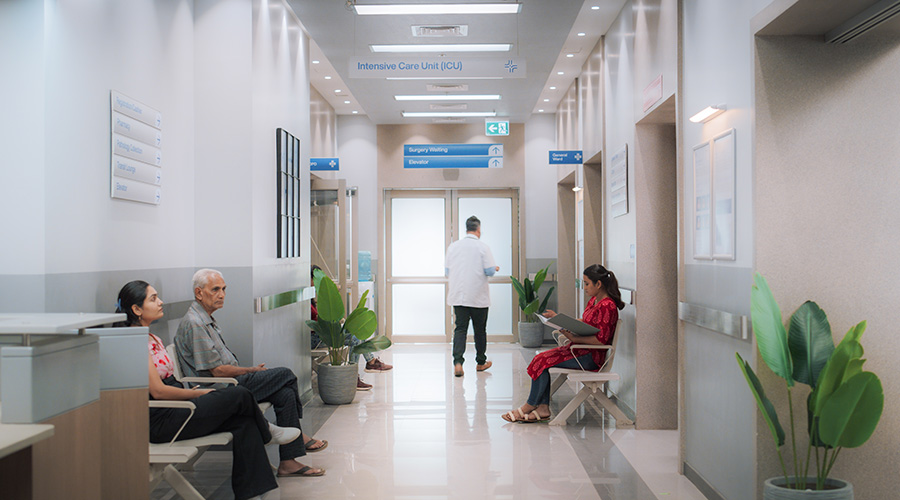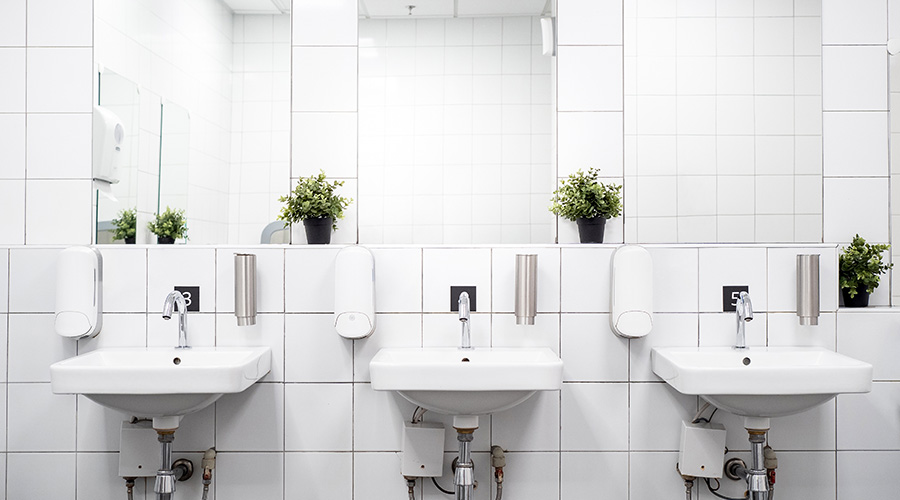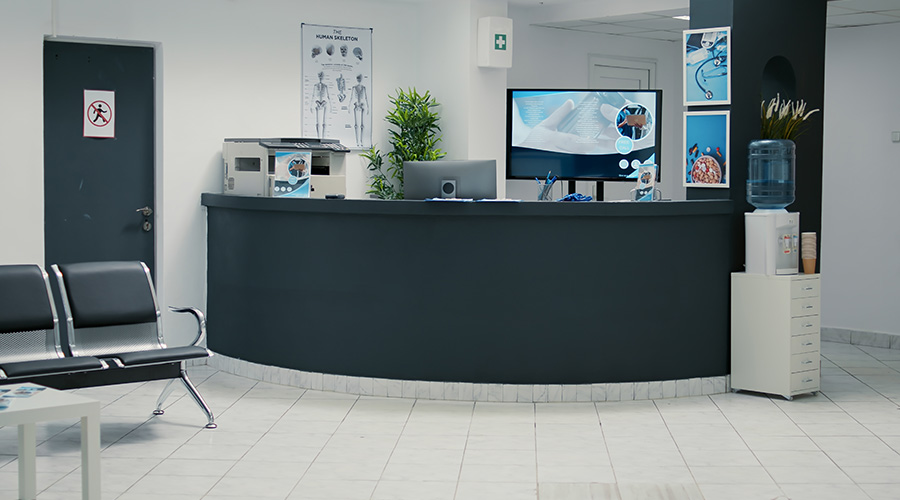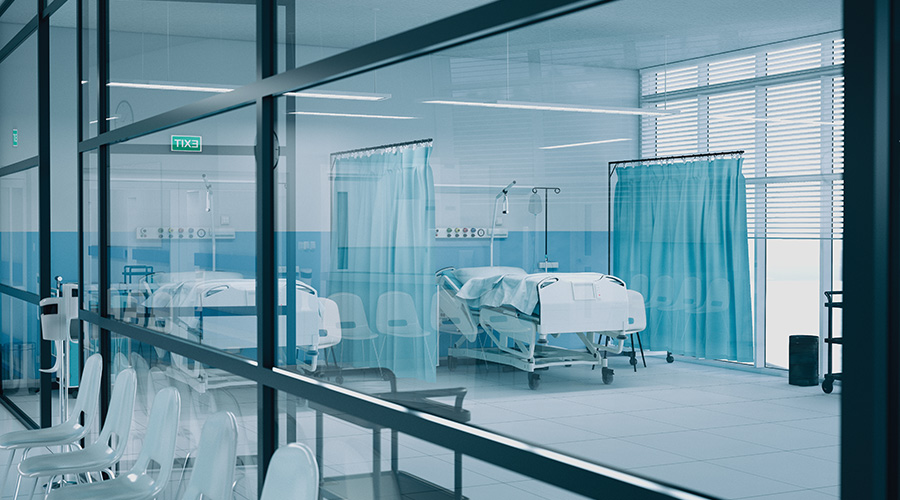When Geary Community Hospital in Junction City, Kansas, embarked on a $34 million expansion three years ago, they didn't let their small town location keep them from installing an HVAC system more typical of big city hospitals.
The system's design was intended to deliver increased energy efficiency and very high indoor air quality, while also reducing maintenance costs. The 95,000-square-foot expansion includes a 15,000-square-foot surgery suite.
Many of the HVAC system's features allow the OR surgeons to optimize their environment on a surgery-by-surgery basis. Instead of conventional air conditioning package units, the hospital has a dedicated outdoor air dehumidifier. The 100-ton unit cools, heats, and dehumidifies the surgery suite air to the surgeons' requirements, which is typically in the 30 to 50-percent relative humidity (RH) range. Each OR has a stand-alone steam humidifier supplied by the central plant boilers to boost RH, if needed.
To manage airborne pathogens and preserve air quality, the ORs have air terminal units with multi-point sensors on both supply and return ductwork to allow the return airflow to track the supply airflow, maintaining positive pressure in the rooms. In the ceiling, laminar diffusers broadcast a gentle 25-fpm, non-turbulent airflow over the patient, and a perimeter linear curtain encircles the OR's staff and patient area with a protective air curtain barrier. Low return air grilles located symmetrically in the OR remove contaminated air and any heavier than air gases from the space. In addition, surgery areas have 30 air changes per hour.
Ultra-violet germicidal irradiation cleans air, saves costs
Another component of pathogen mitigation is the ultra-violet germicidal irradiation (UVGI) systems from the Fresh-Aire UV Commercial Series. Field-installed into the hospital's five air handlers, the UV systems use 32-inch-long UV lamps in modular racks affixed to the supply side of every coil. UVGI alters the DNA and disables the reproductive capabilities of any microbe passing through the UV field in the air handler. Microbes later become entrapped in each unit's HEPA filters. Each air handler also has a 30-percent pre-filter and 65-percent filter.
The UV lamps help to keep the coils free of bio-film, which in addition to being beneficial to air quality also allows for unrestricted static pressure, reduced blower electric load and optimum heat transfer. Maintenance costs have been reduced at the hospital, as the expansion's four air handlers and dedicated dehumidifiers haven't needed coil cleaning during three years of monthly checks. Cleaner coils also deliver up to a 30 percent increase in cooling capacity when compared to dirty coils, according to Fresh-Aire UV.
Although the HVAC system was anchored with a conventional four-pipe chiller and boiler loop concept, the design surpassed guidelines for healthcare mechanical engineering design by the Facility Guidelines Institute and ASHRAE Standard 170: "Ventilation of Health Care Facilities."
For more information, visit www.freshaireuv.com.

 Rethinking Strategies for Construction Success
Rethinking Strategies for Construction Success From Touchless to Total Performance: Healthcare Restroom Design Redefined
From Touchless to Total Performance: Healthcare Restroom Design Redefined New York State Approves $53M Construction Program at Niagara Falls Memorial Medical Center
New York State Approves $53M Construction Program at Niagara Falls Memorial Medical Center How Health Systems Are Rethinking Facilities Amid Margin Pressure
How Health Systems Are Rethinking Facilities Amid Margin Pressure Ground Broken on New Medical Office Building in Scottsdale, AZ
Ground Broken on New Medical Office Building in Scottsdale, AZ