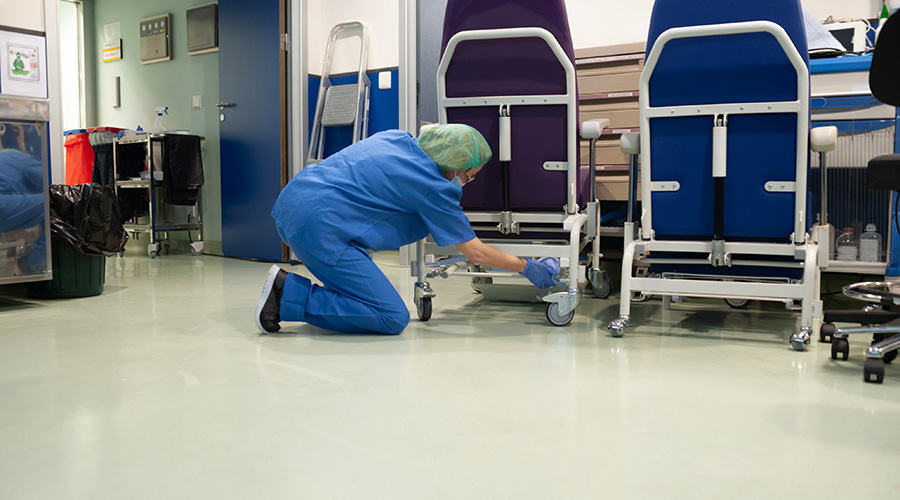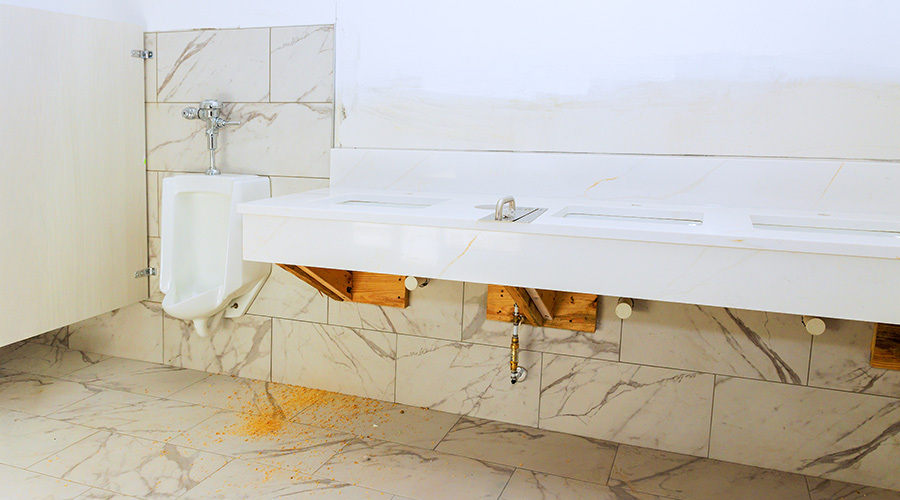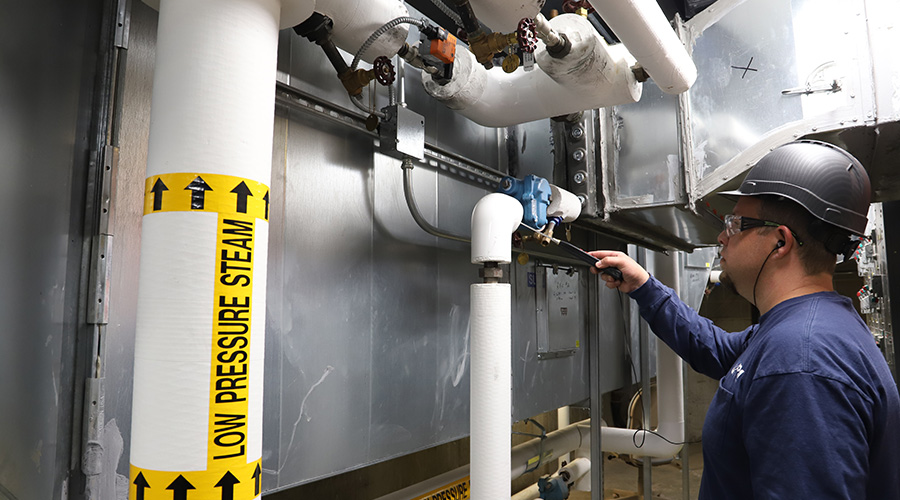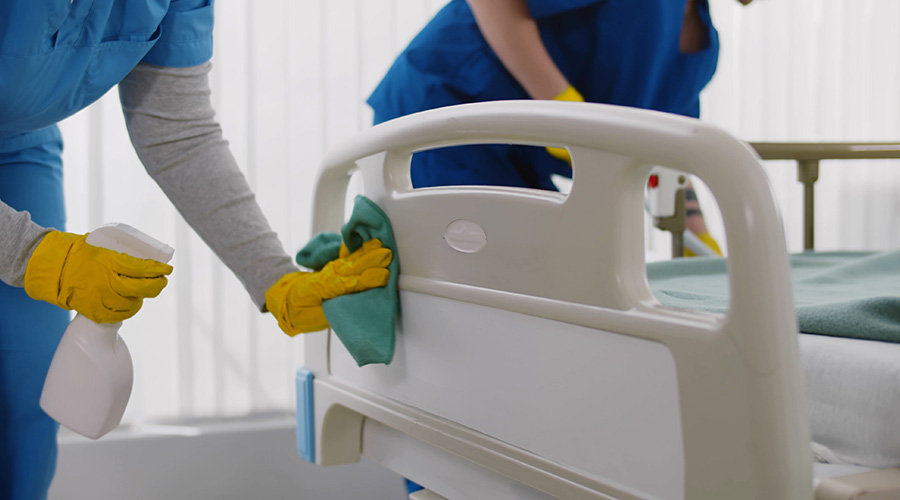Located on a 90-acre campus in Mishawaka, Ind., St. Joseph’s Regional Medical Center serves as a replacement for two previous facilities located in different parts of the city. The $355 million, 658,000-square-foot hospital offers all private rooms and a healing and relaxing environment. To increase patient safety and reduce confusion, the rooms at the 254-bed facility are all same-handed, providing identical orientation of bed, bathroom, and other features throughout the facility.
The hospital features technological advances that not only provide more comprehensive care services but reduce the carbon footprint as well. The building abides by the requirements of the Green Guide for Healthcare, a joint project of Health Care Without Harm and the Center for Maximum Potential Building Systems. It is also LEED Core and Shell Gold certified.
Several metal wall panel systems from CENTRIA are a significant component on the facility's envelope. Over 17,000 square feet of CENTRIA’s Profile Series BR5-36 Exposed Fastener Panels were chosen in both flat and curved panels because they offer a contemporary look and feel on the exterior of the facility. With the option to install the Profile Series panels vertically or horizontally, the panels provided the design team with nearly unlimited options in terms of form, color and texture.
In addition to the panel's versatility and wide array of design options, over 36,000 square feet of Formawall panels were installed for their ability to provide both advanced thermal and moisture protection (ATMP) in a single panelized component, decreasing both installation time and expenses. A factory foamed-in-place core minimizes insulation gaps and contributes to an R-value of 14. In addition, a thermal break between the panel face and liner gives efficient “U” values and high strength steel panels offer increased spanning capabilities. Trimless ends eliminate the requirement for extrusions or trims at panel joints, windows and other openings, and the panels offer integrated glazing, louvers and solar shades.
EcoScreen Perforated Screenwall provides a 10 to 40 percent open area, creating the effect of a translucent screen to control light, air movement and provide safety and security. The hospital installed 950 square feet of it, at a 40 percent perforation.

 Biofilm 'Life Raft' Changes C. Auris Risk
Biofilm 'Life Raft' Changes C. Auris Risk How Healthcare Restrooms Are Rethinking Water Efficiency
How Healthcare Restrooms Are Rethinking Water Efficiency Northwell Health Finds Energy Savings in Steam Systems
Northwell Health Finds Energy Savings in Steam Systems The Difference Between Cleaning, Sanitizing and Disinfecting
The Difference Between Cleaning, Sanitizing and Disinfecting Jupiter Medical Center Falls Victim to Third-Party Data Breach
Jupiter Medical Center Falls Victim to Third-Party Data Breach