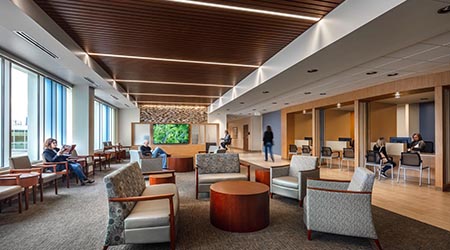To enhance patient experiences, support clinical excellence and expand services, ProHealth Care (PHC) consolidated its outpatient heart and vascular services into a new building on the ProHealth Waukesha Memorial Hospital campus.
This new freestanding specialty center supports PHC’s goal of positioning the Waukesha campus to leverage new growth opportunities and future service needs. The result is a comprehensive facility capable of future expansion that is dedicated to heart care for Waukesha County and beyond.
Design for improved patient and staff experiences
Working closely with doctors, nurses and staff, EUA designed a variety of spaces looking at their uses from all perspectives. Beginning with the moment a patient walks in, they are welcomed into a bright daylit waiting area with a single reception point to check-in; this clearly identified and streamlined check-in solution, reduces patient and family stress from the visit onset, in turn improving patient experience. Throughout the building a neutral color palette and natural materials establish a calming atmosphere. Simple touches like a wood-like slat ceiling element, green and blue glass elements along the windows and textured glass that imitates rainwater allow for privacy while also filtering in natural light. A unique acrylic resin with birch images in the waiting area evokes a calming, nature feel as well as acts as a way-finding beacon throughout the building.
Improvements for the staff included a centralized nurses’ station with enhanced workflow to help reduce their travel distances between patient rooms and the nurses’ station. This improved efficiency allows increased interactions between patients and staff within the 28 exam rooms they monitor. By removing offices and creating collaboration zones, nurses are closer together and now regardless of which department they serve, there is equal distance to get to each of them from the collaboration spaces. With a staff-only balcony, they are able to take mid-day breaks and get some fresh air. During off-hours, staff are encouraged to use the rehab gym to promote their own wellness.
A new campus landmark
As a new but distinct building on the Waukesha Memorial Hospital Campus, PHC wanted to complement the existing aesthetic, but also establish a new presence and identity. A large steel and glass canopy cantilevers out from the building entry. Brick to match the existing hospital gives way to patterned fiber cement siding that accentuates the long, linear forms of the building. Vibrant blue and green panels of glass evoke the rhythm of a heart monitor.
Enhanced services and community presence
By combining all heart and vascular related services into one centralized location, PHC has created a branded facility upon which to enhance its presence in the community. The Center increases the number of exam rooms, introduces a new demonstration kitchen where patients and community can learn about healthy eating and doubles the size of the cardiac rehab gym space on campus.
The new gym offers a full complement of exercise and therapy equipment, space for yoga and strength training and has a two-lane walking track.
Attracting and retaining new talent
To engage staff and help them provide the best patient care, the Center’s layout optimizes the daily work flows of all staff. Strategic adjacencies maximize efficiencies and reduce footsteps. Additionally, the Center features a physician’s lounge, exterior balcony accessible only to staff and off-hours use of the gym equipment.
Project features:
- Single Check-in with Main Waiting Area
- Centralized Provider + MA Stations
- Stress Test Lab
- Rehabilitation Gym
- Demonstration Kitchen
- 28 Exam Rooms
- Diagnostic Services
- Physician Lounge
- Quiet Zones
- Community Spaces
- Conference Room

 Healthcare and Resilience: A Pledge for Change
Healthcare and Resilience: A Pledge for Change Texas Health Resources Announces New Hospital for North McKinney
Texas Health Resources Announces New Hospital for North McKinney Cedar Point Health Falls Victim to Data Breach
Cedar Point Health Falls Victim to Data Breach Fire Protection in Healthcare: Why Active and Passive Systems Must Work as One
Fire Protection in Healthcare: Why Active and Passive Systems Must Work as One Cleveland Clinic Hits Key Milestones for Palm Beach County Expansion
Cleveland Clinic Hits Key Milestones for Palm Beach County Expansion