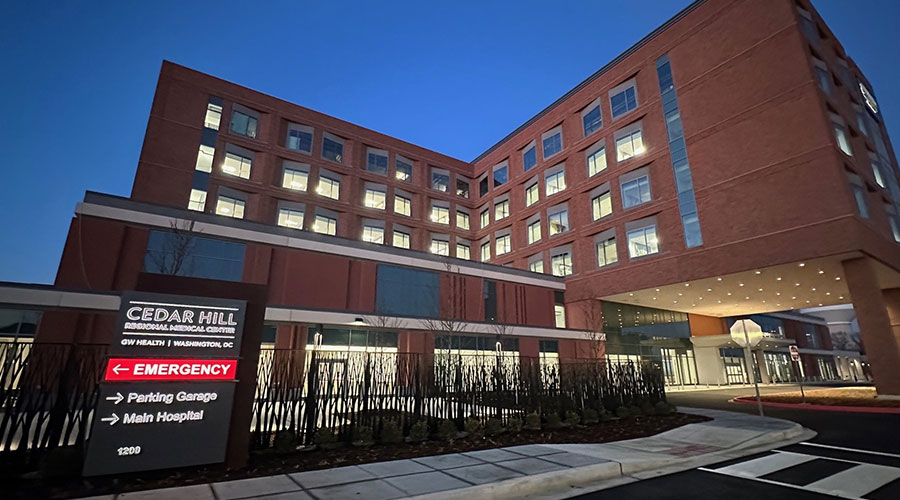Mayor Muriel Bowser, alongside Universal Health Services (UHS), George Washington University Hospital and the design and construction team, announced the grand opening of Cedar Hill Regional Medical Center GW Health, the first freestanding, full-service hospital to be constructed in Washington, D.C., in over 25 years. Located on the historic St. Elizabeths East Campus, the $434.4 million, 406,696-square-foot facility represents an investment in the health and well-being of residents, particularly those east of the Anacostia River.
Cedar Hill Regional Medical Center GW Health is the foundation of a new, fully integrated healthcare system that will improve access to essential medical services in Wards 7 and 8. The hospital will work in coordination with two new urgent care centers, existing healthcare providers, and George Washington University Hospital to establish a robust continuum of care for District residents.
The full-service hospital includes:
- 136 inpatient beds (expandable to 184 beds)
- Adult and pediatric emergency departments
- A verified trauma center
- Maternal health and delivery services
- An ambulatory pavilion with physician offices and clinics
- A 500-car garage and helipad for emergency transport
Beyond providing direct healthcare services, Cedar Hill also advances sustainability in healthcare infrastructure. Falling under the DC Green Building Act, the facility is on track to become the first full-service hospital in D.C. to achieve LEED Healthcare Silver certification. Sustainable features include a 40 percent restored green space, bioswales for stormwater management and a 900-kilowattt solar canopy that will provide clean energy to low-to-moderate-income households in the neighborhood through DC’s Solar for All program, to be installed soon.
Key design elements include:
- Evidence-based, patient-centered design that supports both physical and mental well-being
- Biophilic elements, such as natural light and outdoor access, to promote healing and comfort
- A microgrid-ready campus, positioning the new hospital for long-term resilience and energy efficiency
- Flexible clinical spaces to accommodate future advancements in healthcare delivery
- A rooftop helipad and trauma-verified emergency department
- Architecture inspired by and in context with the historic St. Elizabeths campus
- A landscaped park fronting the hospital to serve as a place of respite for patients, staff and visitors and an amenity for the entire community.

 Grounding Healthcare Spaces in Hospitality Principles
Grounding Healthcare Spaces in Hospitality Principles UC Davis Health Selects Rudolph and Sletten for Central Utility Plant Expansion
UC Davis Health Selects Rudolph and Sletten for Central Utility Plant Expansion Cape Cod Healthcare Opens Upper 2 Floors of Edwin Barbey Patient Care Pavilion
Cape Cod Healthcare Opens Upper 2 Floors of Edwin Barbey Patient Care Pavilion Building Sustainable Healthcare for an Aging Population
Building Sustainable Healthcare for an Aging Population Froedtert ThedaCare Announces Opening of ThedaCare Medical Center-Oshkosh
Froedtert ThedaCare Announces Opening of ThedaCare Medical Center-Oshkosh