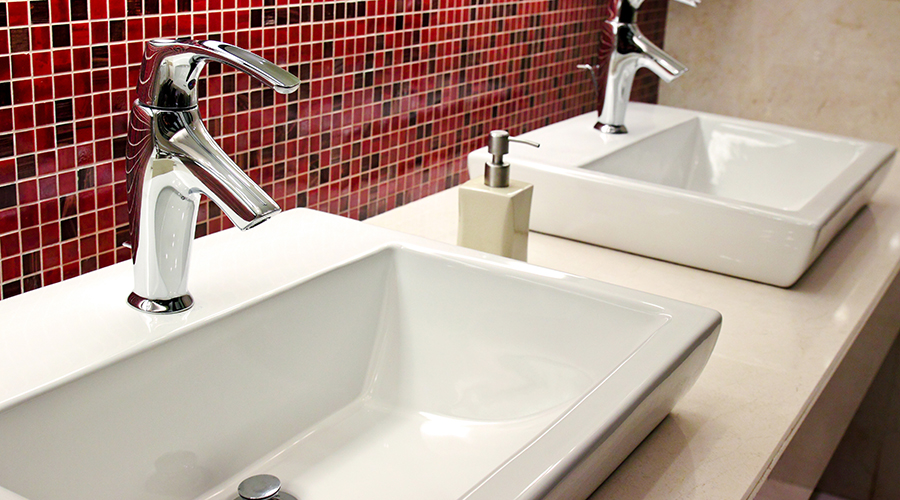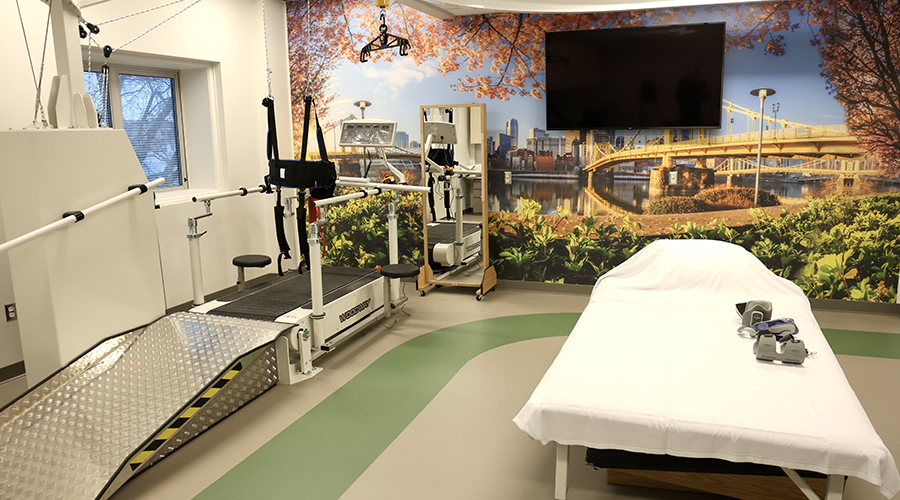The typical décor of a children’s hospital, featuring lots of bright colors and geometric shapes, is rapidly becoming a thing of the past.
According to an article in the May-June issue of Healthcare Design, administrators and architects are realizing that an environment aimed at pleasing very young children may not feel so soothing to their parents. Also, as the prognosis of some diseases improves and as pediatricians carry their expertise forward, children’s hospitals are serving more patients who may range in age up to their 20s.
Thus, the latest looks are meant to be inclusive of all ages, with an emphasis on nature or education, for instance, instead of cartoon characters. Flat-screen TVs and video-game consoles in rooms also help patients of all ages feel at home.
Patient rooms are getting bigger in new designs, designed to look and function more like a child’s bedroom, with room for toys and activities, or for family in-room dining. In fact, since families may nearly take up residence with a sick child, children’s hospitals are concentrating more on amenities such as laundry facilities and coffee shops, the article says.
Although hospitals in general still face challenges in funding new capital projects, children’s facilities represent an exception. The article reports that J. Patrick Schultz, director of EwingCole’s Washington healthcare practice, says, “While hospital budgets remain tight, major donors and benefactors will always find a way to donate for children’s facilities.”
Also according to the article, more centers are being built in suburban and rural areas, instead of the historic norm of dense urban cores, since children’s medicine is responding to the general healthcare trend toward decentralized facilities that concentrate on ambulatory care.

 Regulations Take the Lead in Healthcare Restroom Design
Regulations Take the Lead in Healthcare Restroom Design AHN Allegheny Valley Hospital Opens Expanded Inpatient Rehabilitation Unit
AHN Allegheny Valley Hospital Opens Expanded Inpatient Rehabilitation Unit HSHS and Lifepoint Rehabilitation Partner on New Inpatient Rehab Hospital in Green Bay
HSHS and Lifepoint Rehabilitation Partner on New Inpatient Rehab Hospital in Green Bay Turning Facility Data Into ROI: Where Healthcare Leaders Should Start
Turning Facility Data Into ROI: Where Healthcare Leaders Should Start Sutter Health Breaks Ground on Advanced Cancer Center and Care Complex
Sutter Health Breaks Ground on Advanced Cancer Center and Care Complex