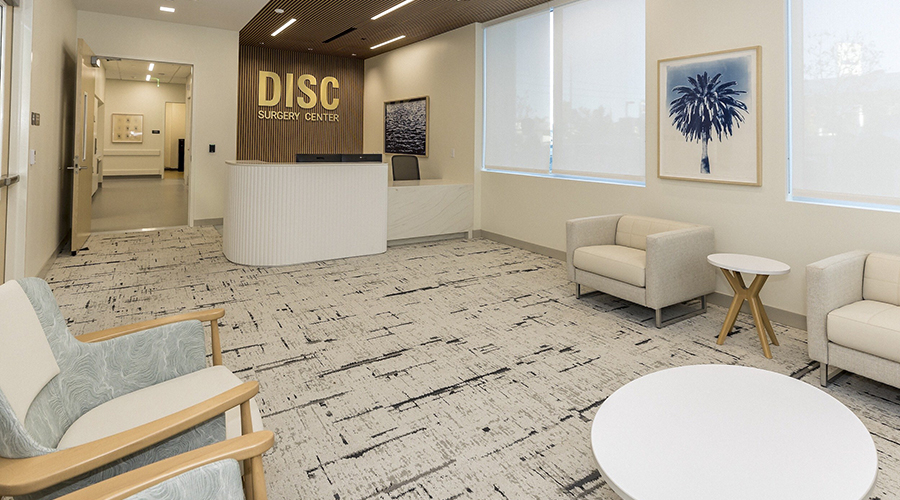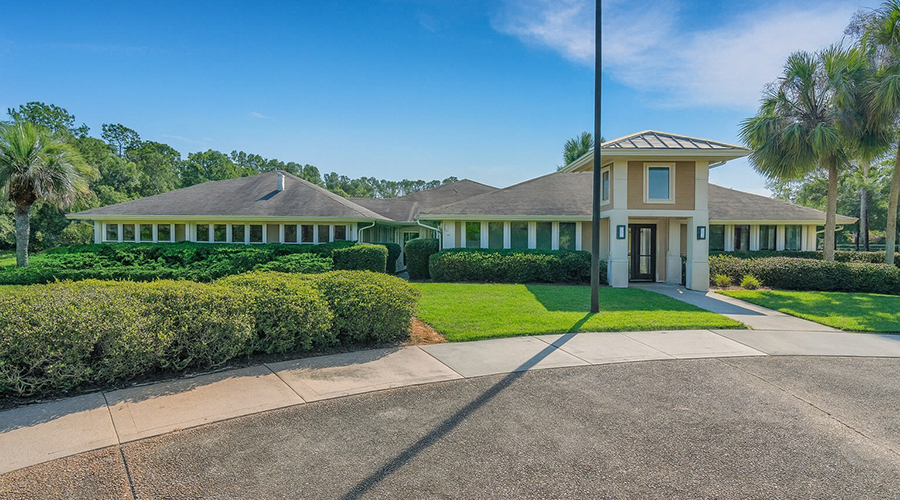Federally funded since 1965, community health centers (CHC) began as a grass-roots initiative to provide primary healthcare within a growing number of urban and rural poverty-stricken communities. Today, there are more than 1,200 CHCs in more than 9,000 facilities across the United States, according to an article on the Healthcare Design magazine website.
Historically, CHCs start small, dependent upon those grants and donations for sustainability, and expand only in response to community demand. They adapt facilities that are available for reuse, discarded and broken, or simply gifted, the article said. As community needs dictate growth, more space is sought, often leading to a maze of facilities that neither efficiently function nor effectively express the local culture. With the expected growth of patients created by the Affordable Care Act, many CHC will find their current facilities not up to the task without a re-design,
Like any facility project, the initial task for CHC projects should begin with a self-evaluation of the current facility. Planners should also consider exploring the local environments created by the facility’s target population. Community centers, churches, and local businesses give clues to comfortable wayfinding techniques, the integration of interactive technology, the cultural division between interior and exterior spaces, and the cultural balance between private and public spaces—each specific to the local patient population.
Read the article.

 AI Adoption on the Rise Among Leaders
AI Adoption on the Rise Among Leaders TriasMD Officially Opens DISC Surgery Center at Tarzana
TriasMD Officially Opens DISC Surgery Center at Tarzana Goshen Health Announces Partnership with Parkview Health
Goshen Health Announces Partnership with Parkview Health Severe Winter Weather: What Healthcare Facilities Must Prioritize
Severe Winter Weather: What Healthcare Facilities Must Prioritize Recovery Centers of America Opens New Facility in Florida
Recovery Centers of America Opens New Facility in Florida