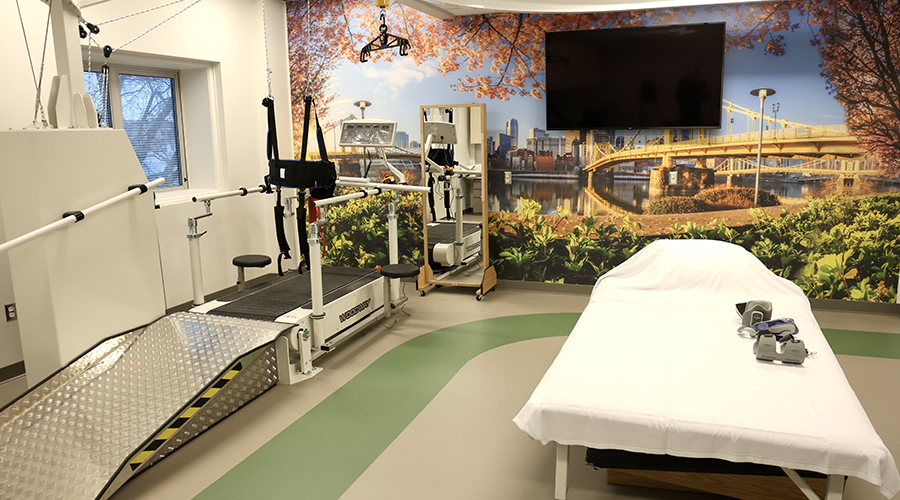McCarthy Building Companies Inc., one of the nation’s premier healthcare builders, has begun construction of the new 74,000-square-foot Heart and Vascular Center at Grossmont Hospital in La Mesa, Calif.
Designed by KMD Architects, the Grossmont Hospital Heart and Vascular Center will be a cast-in-place, concrete structure with spread footings and a structural steel moment frame, with one level below ground and two levels above. Construction of this facility will allow for expansion of the hospital’s existing surgery department and provide new multipurpose procedural rooms with the flexibility to support a wide range of specialties.
When completed in March of 2015, the center also will house a pharmacy, laboratory and covered walkway connection to the existing Women’s Center on Level A, as well as a new loading dock and materials management services area on Level B.
Funding for the approximately $26 million project is being provided via Proposition G, a $247 million bond measure approved by voters of the East County region in June 2006. Prop. G is also funding several other infrastructure construction improvements at the publicly owned hospital, including a new $46 million Central Energy Plant.
The three-story, 18,400-square-foot energy plant will include electrical switchgear, emergency generators, cooling towers, chillers, fuel tanks, medical gas tanks and various mechanical equipment that will help meet future capacity needs of the hospital. The plant also will include a control and locker room for facilities management personnel.
The new energy plant additionally will contain a state-of-the-art cogeneration combustion turbine generator. The cogeneration equipment is not part of the bond-related construction but will complement the efficiencies of the Central Energy Plant.
Construction of the plant began last September, and is scheduled for completion in March of 2015.

 From Downtime to Data: Rethinking Restroom Reliability in Healthcare
From Downtime to Data: Rethinking Restroom Reliability in Healthcare LeChase Building Four-Story Addition to UHS Delaware Valley Hospital
LeChase Building Four-Story Addition to UHS Delaware Valley Hospital AdventHealth Sebring Breaks Ground on Expansion Project
AdventHealth Sebring Breaks Ground on Expansion Project Regulations Take the Lead in Healthcare Restroom Design
Regulations Take the Lead in Healthcare Restroom Design AHN Allegheny Valley Hospital Opens Expanded Inpatient Rehabilitation Unit
AHN Allegheny Valley Hospital Opens Expanded Inpatient Rehabilitation Unit