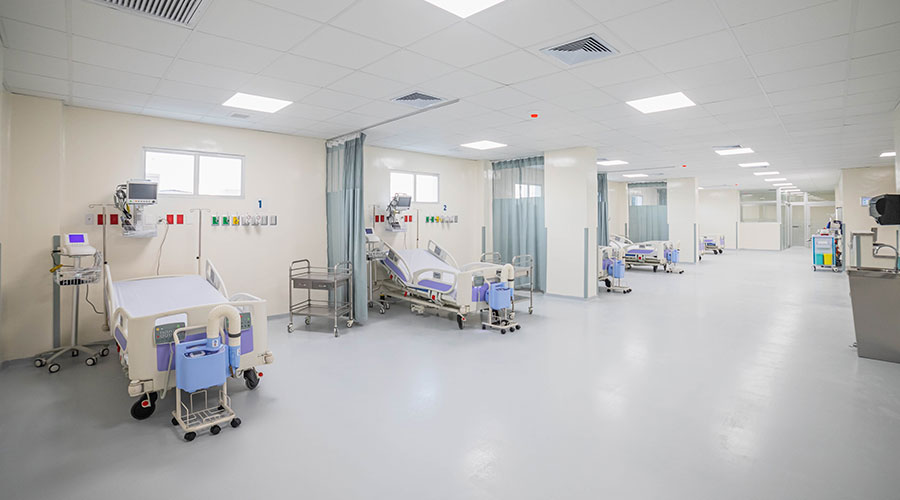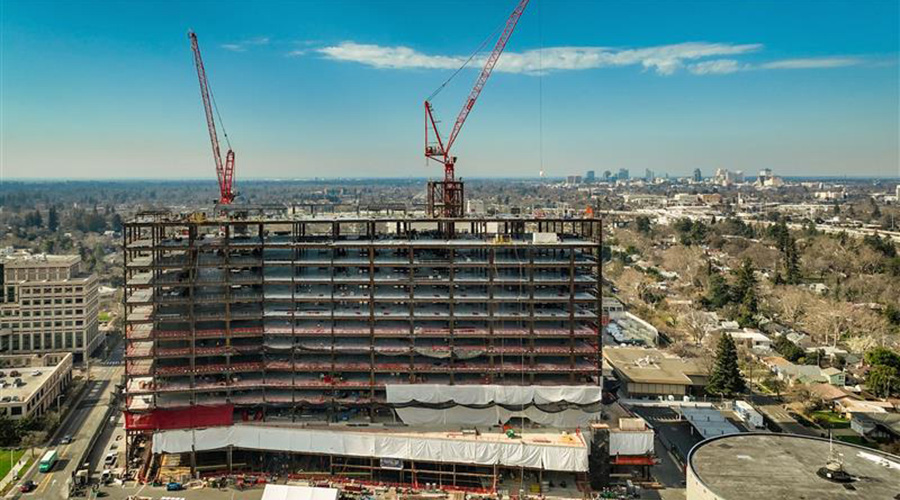Intermountain Health St. Vincent Regional Hospital has unveiled the latest design plans for the new Intermountain St. Vincent Regional Hospital in Billings, Montana.
The new hospital will be a 14-floor, 737,000 square-foot facility located on the Intermountain St. Vincent campus just east of the current hospital building.
At the peak of construction, it's anticipated there will be 600 to 700 workers on site at the project, and more than 1,200 total workers involved in the building project. Having this skilled workforce focused on this project in Billings will have a significant economic impact for the community.
From earlier projections of the size and scale of the project, it's expected that over the life of the project $13.5 million could be spent on accommodations and housing, and $6 million spent in grocery stores and restaurants alone, from the increase in the construction sector as well, among other large economic impacts in other sectors.
This will be a full-replacement hospital, meaning the current St. Vincent facility will be replaced, and upon opening, all current services offered at Intermountain St. Vincent will transfer to a new state-of-the-art facility.
The project is designed to address current needs of patients of the region, while accommodating both long-term population growth and future healthcare needs of the community. Construction on the project is expected to begin in Spring 2025 and anticipated to be completed in 2029.
The decision to replace the current facility was made to address aging infrastructure and to create a modern and efficient hospital. The guiding principles of the new hospital’s design will meet patient needs for many years to come.
The new facility will have 243 patient beds with additional space ready to build out 16 additional beds when needed. All of the rooms are designed to be universal with the ability to be converted into an ICU level of care, allowing the hospital to respond to changing demands and a potential future pandemic.
Additionally, all of the operating rooms have been designed to adapt to multiple types of procedures and will be fully integrated to handle changes in technology and accommodate the latest and future developments in robotic surgical technology.
The surgical areas of the hospital have also been designed to have the pre-op, operating rooms, and recovery areas all in the same location, allowing for more efficient care.
To provide an excellent patient and caregiver experience, the new hospital will offer several unique design aspects:
- Dedicated Public Space: The entire first floor has been dedicated as public space for patients and visitors, providing a healing and welcoming environment and privacy for patients. It will include a prominent, beautifully designed chapel, an outpatient pharmacy, gift shop and discharge lounge.
- Improved Public and Emergency Entrances: The public entrance will include a beautiful outdoor garden and will accommodate multiple streams of traffic, improving flow. The emergency department entrance has been designed to be safe, secure and separate from the public entrance to allow for patient privacy and efficient critical care, including a covered garage for ambulances.
- Improved Care by Design: All floors will feature decentralized nursing stations, allowing caregivers to be closer to their patients. Most patients' rooms will have large windows providing natural light and beautiful views of Billings. There will be separate staff, patient and visitor entrances and elevators, allowing for privacy, creating a quiet and healing environment for patients.

 Assisted Living Facility Violated Safety Standards: OSHA
Assisted Living Facility Violated Safety Standards: OSHA McCarthy Completes Construction of Citizens Health Hospital in Kansas
McCarthy Completes Construction of Citizens Health Hospital in Kansas California Tower at UC Davis Health Topped Out
California Tower at UC Davis Health Topped Out What 'Light' Daily Cleaning of Patient Rooms Misses
What 'Light' Daily Cleaning of Patient Rooms Misses Sprinkler Compliance: Navigating Code Mandates, Renovation Triggers and Patient Safety
Sprinkler Compliance: Navigating Code Mandates, Renovation Triggers and Patient Safety