Too often, healthcare facilities are monolithic buildings almost exclusively focused on their interior operations. But it is important for hospitals of the future to reflect the vibrant cities they serve. By prioritizing clear entries, being mindful of the impacts of slow erosion, providing permeability and connectivity to the neighborhood and connecting spaces to nature, architects and designers can create healthcare facilities that improve the quality of life in the community.
As much as healthcare facilities heal within their walls, they also can have second-hand impacts on their immediate surroundings. Ideally, new healthcare facilities should form a part of a wider destination. Designing hospitals fit for the future of urban cities means hospital design should take a more holistic approach, blurring the lines between designing healthcare facilities and urban planning.
Prioritizing entryways and people
When designing hospitals for the future, it is important to prioritize clear entries that define the building. Clear sightlines and open entryways invite passersby to look into the space and feel comfortable with the development. Scaling buildings and space is critical when designing large-scale facilities.
This approach means when walking along a street edge, a regular pattern of windows and entrances should be at eye-level, showing human occupation on the interior. Blank walls are negative spaces that make passersby feel uncomfortable. Architectural design should be the first determinant of a portal, and signage should highlight that portal, making clear and inviting entries noticeable – even from a distance.
Edge treatments and slow erosion
While healthcare facilities are reluctant to share long-term growth plans for fear of a run-up in property pricing, they need to be mindful of the impacts of so-called slow erosion. Large-scale facilities like healthcare campuses often expand opportunistically as adjacent properties become available. In a neighborhood context, this strategy often means buying homes and their subsequent demolition, creating immediate gaps in the fabric.
Healthcare organizations should avoid destroying part of a street to install surface parking at all costs. Growing campuses should have an edge treatment providing a high-quality place holder until a proper building is constructed. Landscaping provides value to the community by providing the neighborhood with a park-like setting, and quality fences that are short and combined with brick or stone columns are great edge treatments that are not eye sores.
Connecting pedestrians and vehicles
It is imperative to avoid the shopping mall approach to campus design with a central building or buildings surrounded by parking with access provided by a circumferential road. Healthcare facilities and other large-scale structures often form super-blocks that are difficult to circumnavigate as many streets are closed or terminated in deference to internal operations.
At a minimum, a network of paths through and around the facility should permit people to safely and enjoyably navigate the site on foot. Connections between buildings can be made over and sometimes under these pathways to permit continuity.
The same should be true of vehicular traffic, where surrounding streets have practical options for drivers to traverse the site through features to calm traffic, including speed tables, rumble strips and diverters. Connectivity is essential for future hospitals because it allows patients, staff and guests to travel easily from point A to point B within a medical facility.
Bringing nature in
The connection to nature has provided long-documented benefits to mental and physical health. The view outside a patient’s window can be critical to the healing process. Access to nature brings value to patients and the community, so facilities should prioritize park spaces and outdoor amenities and put them in places of prominence where they can connect with citizens.
During the pandemic, many people learned just how critical it is to have access to nature, with parks and public spaces experiencing record numbers of visitors. This amenity should be considered through the dual lens of nature’s value to patients and the community. Public park spaces and various areas that provide quiet spaces for respite and reflection should be prioritized.
To ensure their use, these outdoor spaces should be considered as an organizing element of the overall campus plan and never placed in the leftover space once all other programmatic elements are satisfied. Nature should exist in places of prominence where hospital guests, patients and local community members can easily access it.
Healthier, happier neighbors
Healthcare facilities should be outward facing with the goal to provide a high quality of life and healthy environment in the communities they serve. For some, this is the investment in physical activity with new pathways for active transportation, such as walking and biking. For others, these investments help provide safe, attractive and dignified housing in their neighborhoods for those in most need and for their own staff.
As new hospitals and healthcare facilities emerge, it is important for their designs to reflect the unique communities they serve. Architects and designers should prioritize entryways to put people first, use edge treatments to minimize slow erosion, connect pedestrians and vehicles, implement nature in the overall design, and recognize and value surrounding neighborhoods.
Hospitals of the future not only will heal from the inside. They will stand as a beacon of hope to communities and serve as spaces where patients and guests can feel comfortable.
Beau Herr is principal for healthcare with CRTKL, a global architecture, planning and design practice. Craig Lewis is principal and global practice lead for planning, landscape and urban design with the firm.
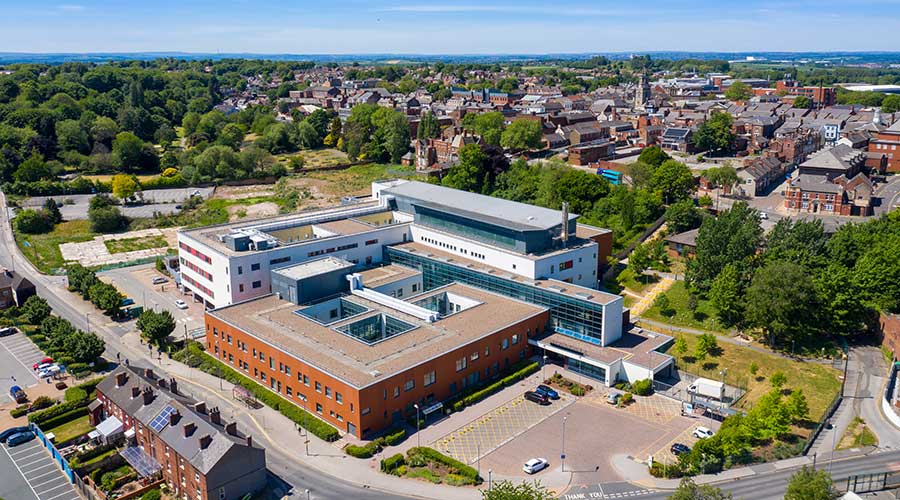
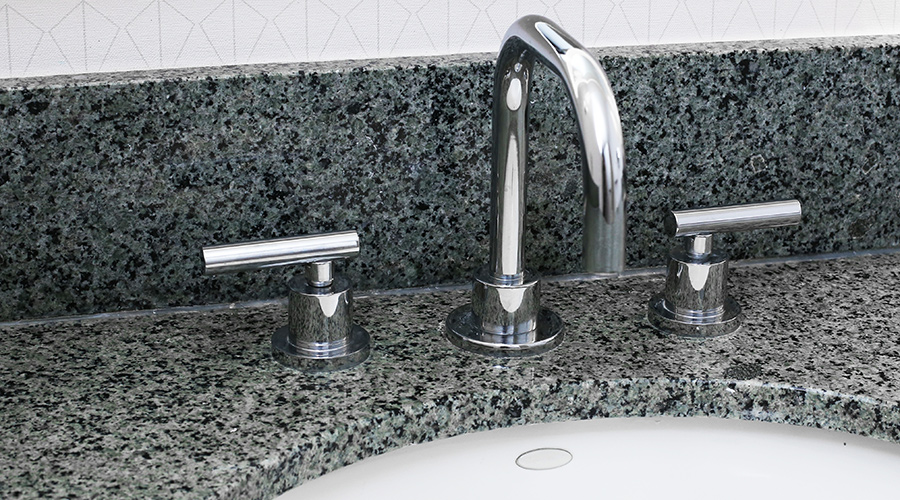 From Downtime to Data: Rethinking Restroom Reliability in Healthcare
From Downtime to Data: Rethinking Restroom Reliability in Healthcare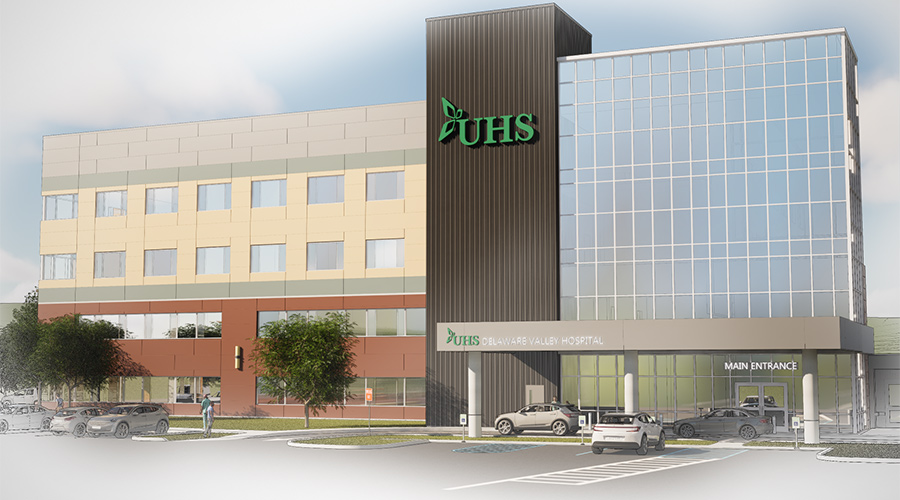 LeChase Building Four-Story Addition to UHS Delaware Valley Hospital
LeChase Building Four-Story Addition to UHS Delaware Valley Hospital AdventHealth Sebring Breaks Ground on Expansion Project
AdventHealth Sebring Breaks Ground on Expansion Project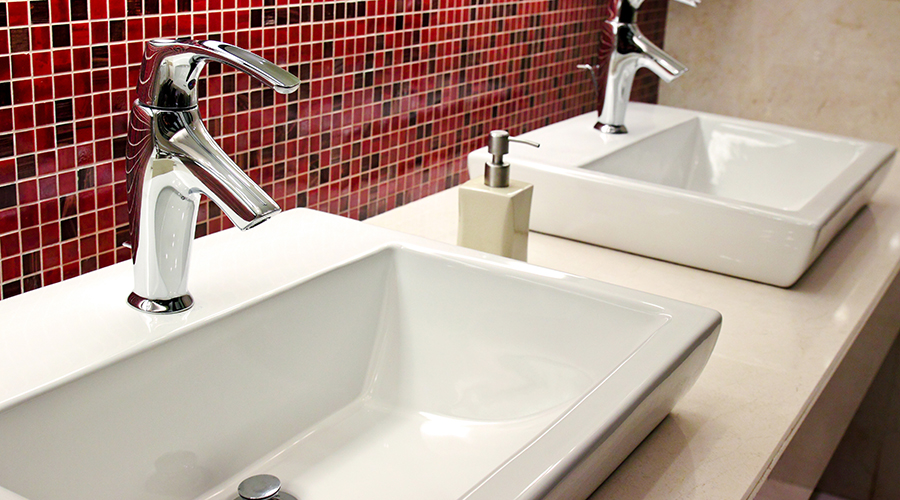 Regulations Take the Lead in Healthcare Restroom Design
Regulations Take the Lead in Healthcare Restroom Design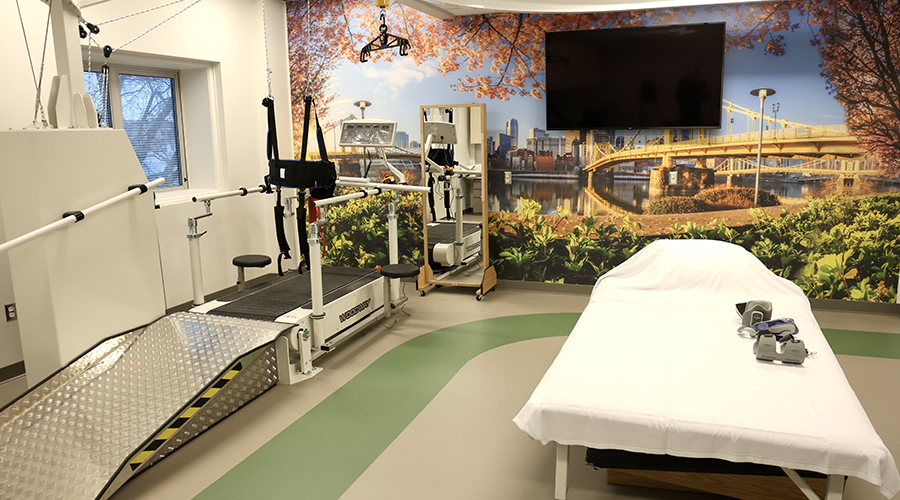 AHN Allegheny Valley Hospital Opens Expanded Inpatient Rehabilitation Unit
AHN Allegheny Valley Hospital Opens Expanded Inpatient Rehabilitation Unit