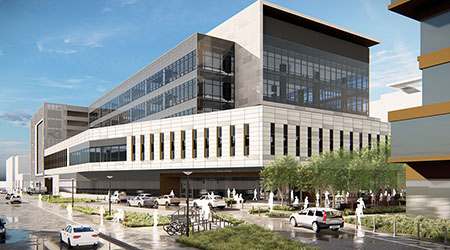The University of California, San Francisco (UCSF) Medical Center is adding to its Mission Bay Campus with the Block 34 Clinic Building facility.
The 182,800-square-foot facility will house a wide array of medical programs, including adult urgent care, a retail pharmacy offering prescriptions and refills for both patients and local residents, imaging, adult ambulatory surgery, and multispecialty clinics including: adult primary care, dermatology, outpatient rehabilitation, cardiovascular, urology, an otolaryngology head and neck clinic, gastroenterology, endocrine, and pain management.
From a design standpoint, the Block 34 Clinic Building will provide an architectural identity for the UCSF East Campus that is distinct in appearance and character from the existing UCSF Mission Bay Campus. The facility’s building materials and aesthetics will complement the existing campus tones, and a new outdoor urban park will bridge the nearby Wayne and Gladys Valley Center for Vision to Block 34, connecting the two facilities. At the end of the block on the corner of Third and Mariposa streets is a new 500-car parking garage.
Global architecture, engineering, and consulting firm Stantec teamed with general contractor, Clark Construction on the $335.8 million project. Stantec is providing architecture, medical planning, interior design, LEED consulting, building energy modeling, and landscape architecture services.
“We are honored to work with UCSF as we look to bring the Block 34 Clinic Building vision to life,” said Adoria Huey, Stantec’s project manager. “It’s incredibly exciting to break ground on this latest project for one of the world’s premier health providers.”
Previously, Stantec designed the UCSF Medical Center at Mission Bay. The award-winning, 878,000-square-foot medical center centralizes the healthcare provider’s core service lines with three distinct hospitals within a single building. While each structure is separate, they share a platform of support services and diagnostic treatment spaces arranged along a main spine.

 Grounding Healthcare Spaces in Hospitality Principles
Grounding Healthcare Spaces in Hospitality Principles UC Davis Health Selects Rudolph and Sletten for Central Utility Plant Expansion
UC Davis Health Selects Rudolph and Sletten for Central Utility Plant Expansion Cape Cod Healthcare Opens Upper 2 Floors of Edwin Barbey Patient Care Pavilion
Cape Cod Healthcare Opens Upper 2 Floors of Edwin Barbey Patient Care Pavilion Building Sustainable Healthcare for an Aging Population
Building Sustainable Healthcare for an Aging Population Froedtert ThedaCare Announces Opening of ThedaCare Medical Center-Oshkosh
Froedtert ThedaCare Announces Opening of ThedaCare Medical Center-Oshkosh