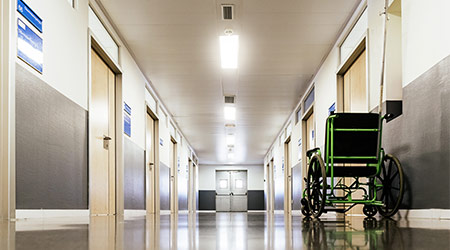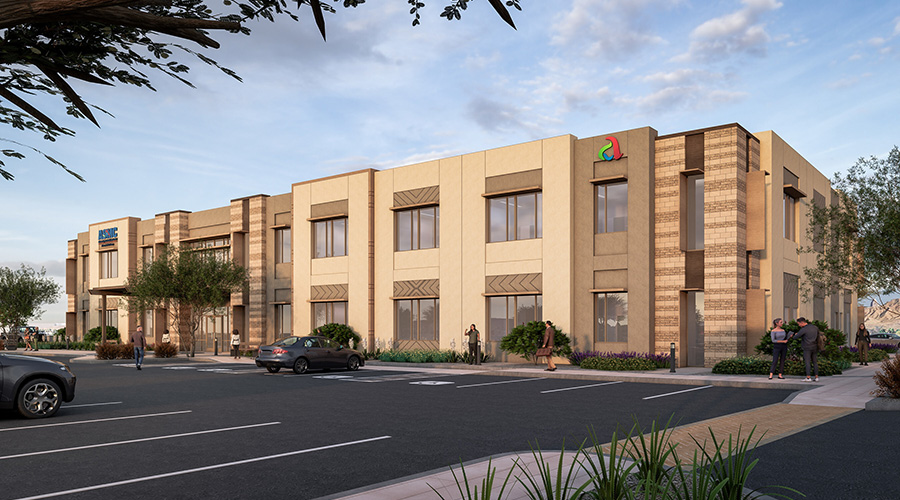COVID-19 has upended nearly every aspect of healthcare facilities over the last year, and the impact goes well beyond day-to-day operations. The pandemic also is changing the way healthcare organizations are designing and planning new facilities. But COVID-19 isn’t the only earth-shaking force at work on healthcare design.
To meet California’s seismic standards by a 2030 deadline, UC Davis Health System is proposing to replace its current Sacramento hospital buildings as part of a $3.75 billion project that would boast an expanded 16-story tower and five-floor pavilion, according to the Sacramento Bee.
In the preliminary proposal, UC Davis is recommending an increase in the number of licensed beds, growing to 700 from the 625 it has today. Because there will be more private rooms, the proposed structure will be double the square footage of the current hospital in Oak Park, UC Davis officials said. A number of studies have shown that private rooms cut down on patients’ stress, making it easier for them to sleep and reducing the time needed for recovery.
After the challenges of meeting surge capacity amid the COVID-19 pandemic, UC Davis officials are planning to ensure that a great number of rooms would be designed so they can be switched over to intensive-care rooms if needed.
Click here to read the article.

 How Health Systems Are Rethinking Facilities Amid Margin Pressure
How Health Systems Are Rethinking Facilities Amid Margin Pressure Ground Broken on New Medical Office Building in Scottsdale, AZ
Ground Broken on New Medical Office Building in Scottsdale, AZ University of Texas Gifted $100M for New Medical Center
University of Texas Gifted $100M for New Medical Center Beyond Backup Generators: Building Layered Energy Resilience
Beyond Backup Generators: Building Layered Energy Resilience Shannon Health System to Acquire Scenic Mountain Medical Center
Shannon Health System to Acquire Scenic Mountain Medical Center