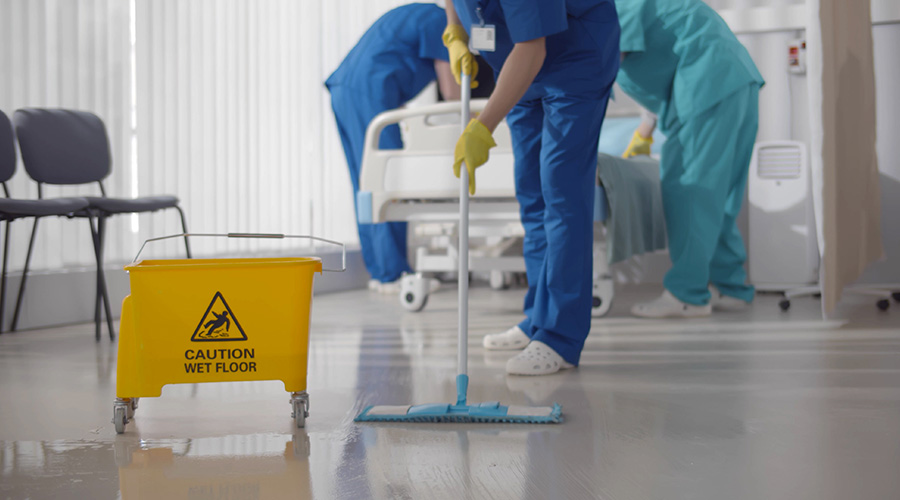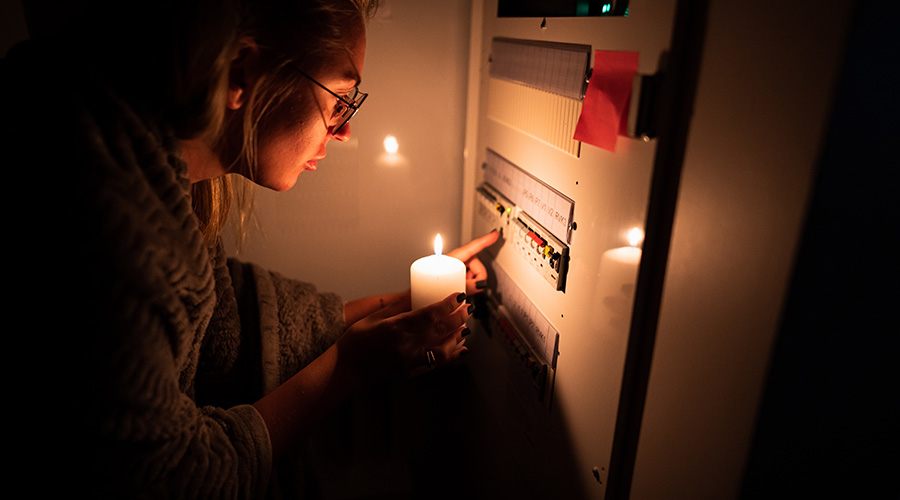Stand-alone medical buildings and specialized treatment facilities are engineering challenges, and more are being designed and built due to changes in healthcare requirements, according to a Q&A on the Consulting-Specifying Engineering website.
CSE asked the respondents to describe a recent electrical/power system challenge you encountered when working on a stand-alone medical building or specialized treatment facility.
With buildings typically around 10,000 sq ft, the electrical service can be relatively small, but the inclusion of imaging equipment with large in-rush demands may sometimes become an issue. Finding a balance between sizing the service appropriately for the equipment to be included, and not oversizing it for the building, is key, according to Douglas Calhoun of WSP | Parsons Brinckerhoff.
Oftentimes, medical office buildings are not designed to accommodate imaging equipment. Time, floor space, and budget must be allocated for coordination with the utility company, space for the new equipment, and cost for the required upgrades, Craig Kos of Environmental Systems Design Inc. said.

 Building Sustainable Healthcare for an Aging Population
Building Sustainable Healthcare for an Aging Population Froedtert ThedaCare Announces Opening of ThedaCare Medical Center-Oshkosh
Froedtert ThedaCare Announces Opening of ThedaCare Medical Center-Oshkosh Touchmark Acquires The Hacienda at Georgetown Senior Living Facility
Touchmark Acquires The Hacienda at Georgetown Senior Living Facility Contaminants Under Foot: A Closer Look at Patient Room Floors
Contaminants Under Foot: A Closer Look at Patient Room Floors Power Outages Largely Driven by Extreme Weather Events
Power Outages Largely Driven by Extreme Weather Events