Global architecture, design, and strategy firm CallisonRTKL (CRTKL) worked alongside Jefferson Health to design and expand the health system at their Cherry Hill, New Jersey, campus. Completed in November 2020, the expansion added public spaces, surgical services, diagnostics, an outdoor dining terrace, cafeteria, healing garden, pharmacy, 120 inpatient beds, and 90 patient rooms to the existing hospital. The new 230,000 square-foot inpatient bed tower addition elevates the patient experience while also promoting improved care practices across the hospital.
To standardize the patient rooms and nursing units for Jefferson Health System, CRTKL performed a study during the initial stages of the expansion. CRTKL conducted a week-long virtual reality experience that allowed staff members to provide feedback on patient room design. Staff members gave commentary on details such as the height, location, and quantity of medical gasses, electrical outlets, and other wall-mounted equipment. Additionally, the virtual reality experience allowed staff members to rearrange the equipment, leave notes with suggestions, and discuss their hospital experiences. Utilizing the data from the study, the final patient rooms reflect the shared vision of caregivers and staff members. CallisonRTKL’s development plan provided staff members with a model for nursing units and patient rooms to respond to future inpatient and outpatient accommodations.
CallisonRTKL implemented strategic design details to unify the campus with the surrounding Cherry Hill community. Pops of color fill the artwork along the crisp and clean interiors of the building, natural light illuminates the campus making the structure feel warm and inviting, and a green roof gives visitors a visual connection to nature that they can see right from their patient rooms. Some further highlights of the addition’s design include the unique feature staircase visitors are greeted with as they enter the campus, the inviting exterior lighting, and the healing garden and outdoor dining space that connect the hospital to the community. These spaces provide private lounging areas, outdoor touch-down spots, and group seating options for visitors and staff members.
Calming views
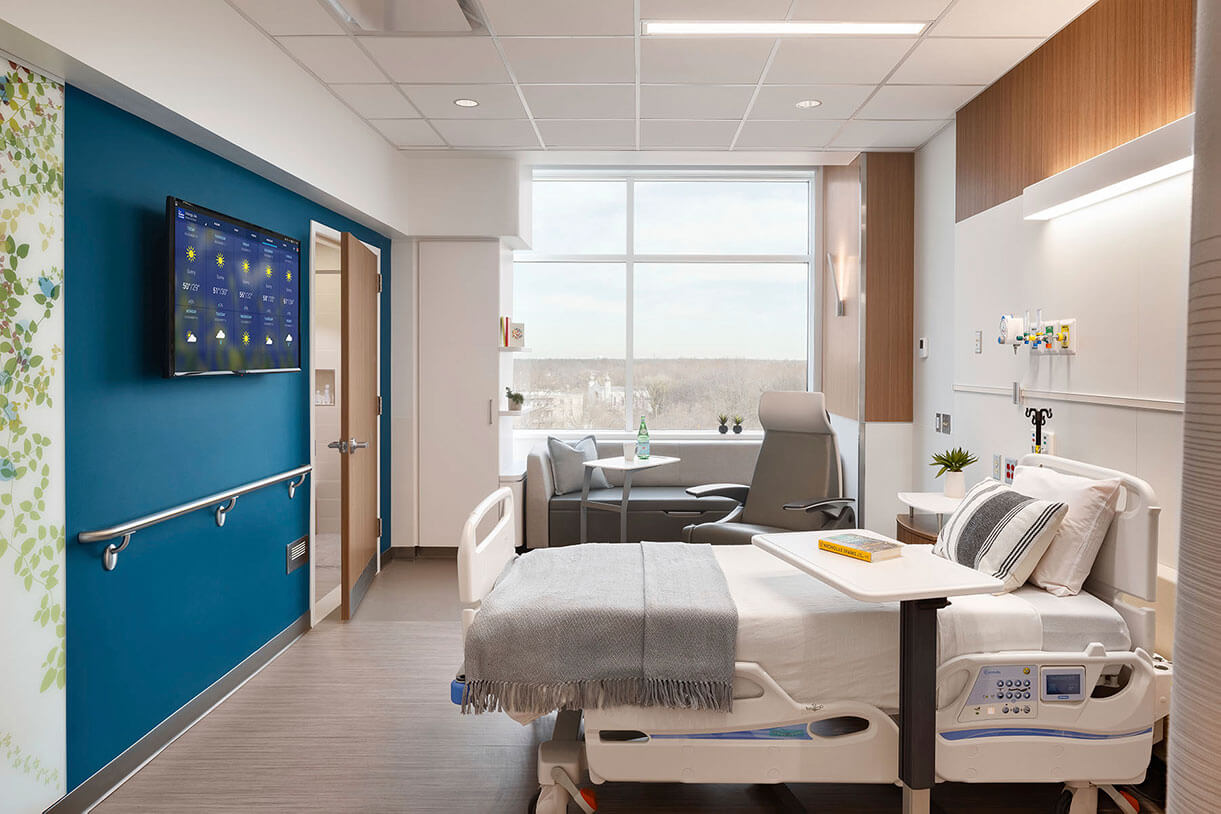 Patients have a view of the green roof from their room. The green roof provides a calming view while also reducing rainwater flows and roof surface temperature.
Photo courtesy of Chris Cooper.
Patients have a view of the green roof from their room. The green roof provides a calming view while also reducing rainwater flows and roof surface temperature.
Photo courtesy of Chris Cooper. Plenty of natural light
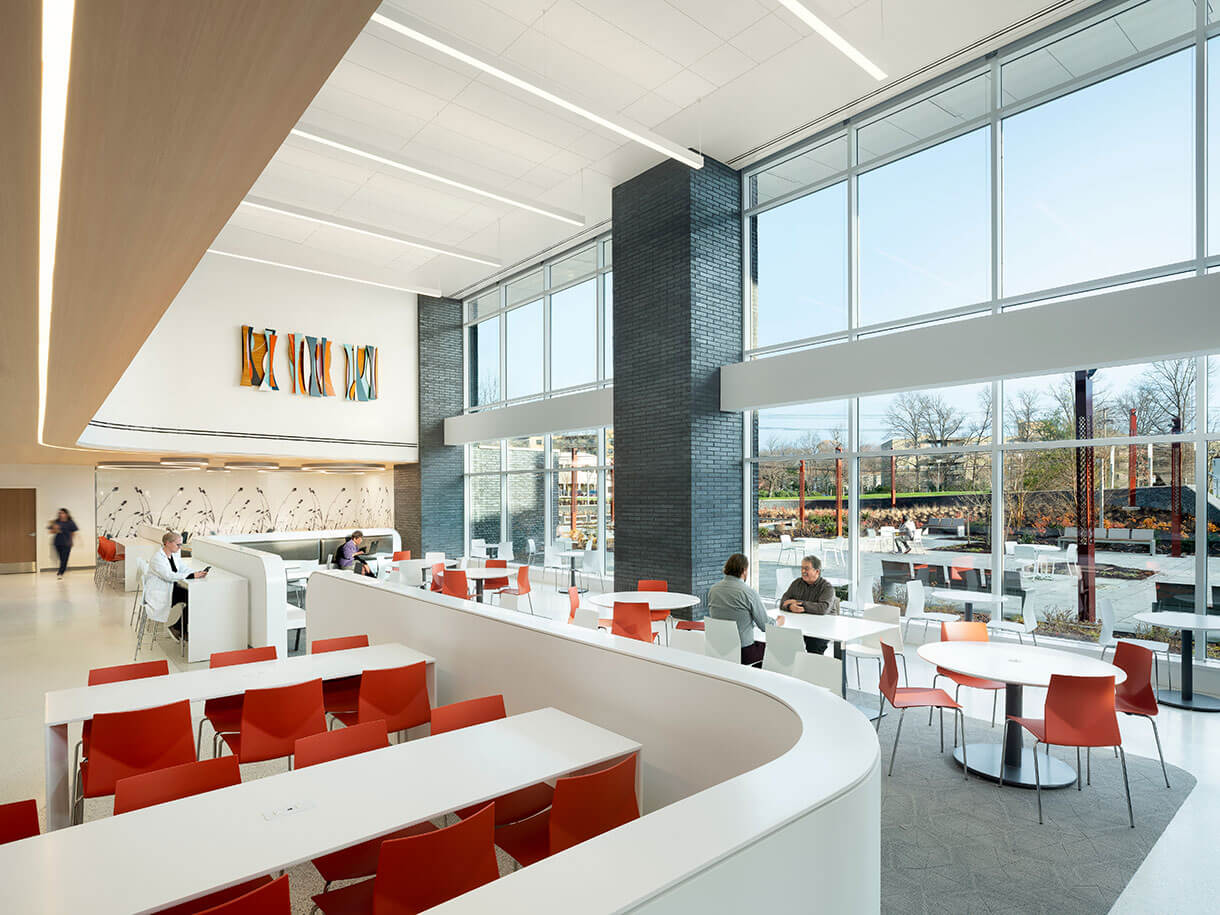 RNatural light illuminates the campus making the structure feel warm and inviting. Dining spaces are available both inside and outdoors. Photo courtesy of Chris Cooper.
RNatural light illuminates the campus making the structure feel warm and inviting. Dining spaces are available both inside and outdoors. Photo courtesy of Chris Cooper. Take the stairs
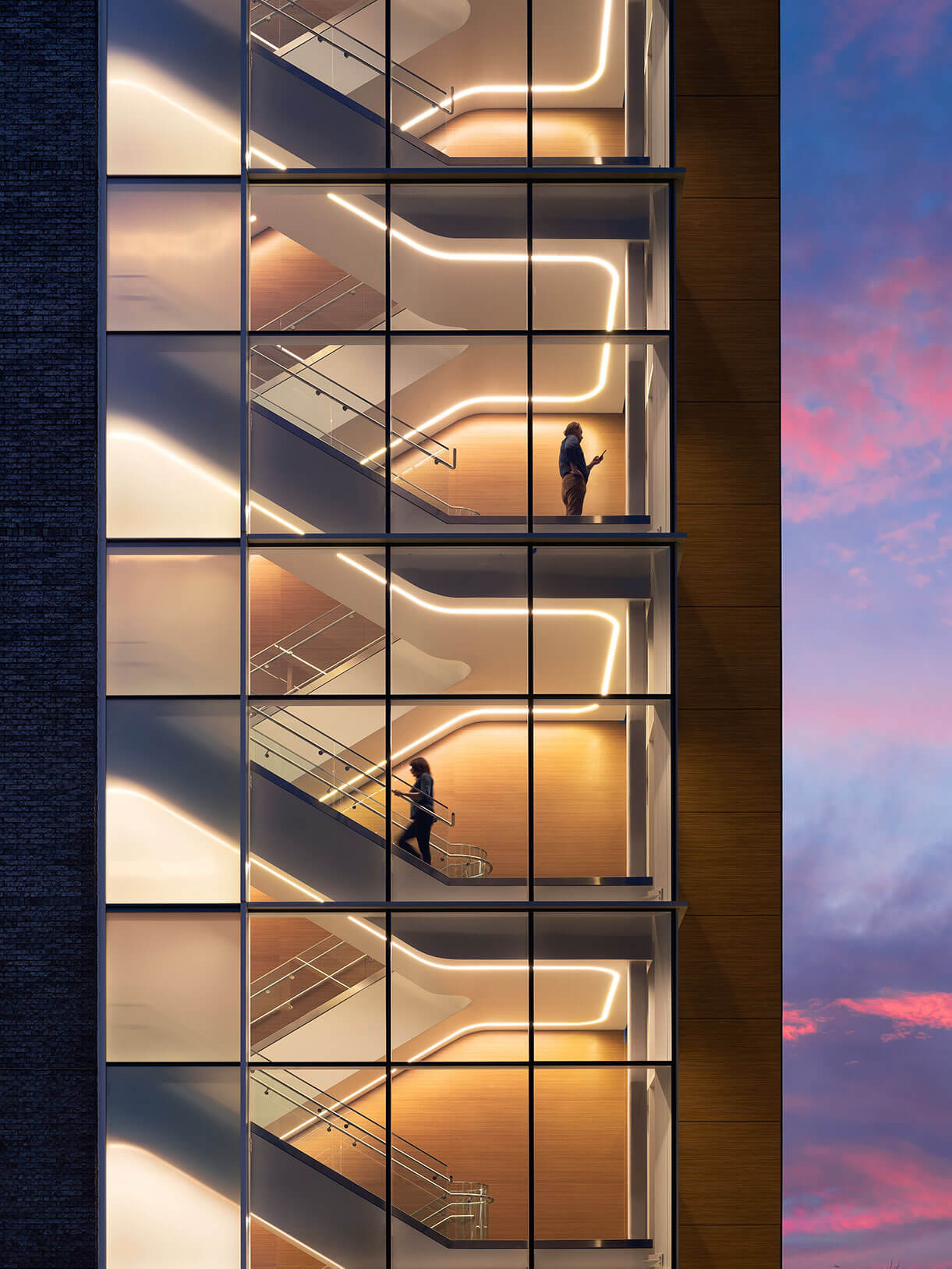 The feature stair is a functional and aesthetic element that promotes health, wellness and movement.
Photo courtesy of Chris Cooper.
The feature stair is a functional and aesthetic element that promotes health, wellness and movement.
Photo courtesy of Chris Cooper. Waiting in comfort
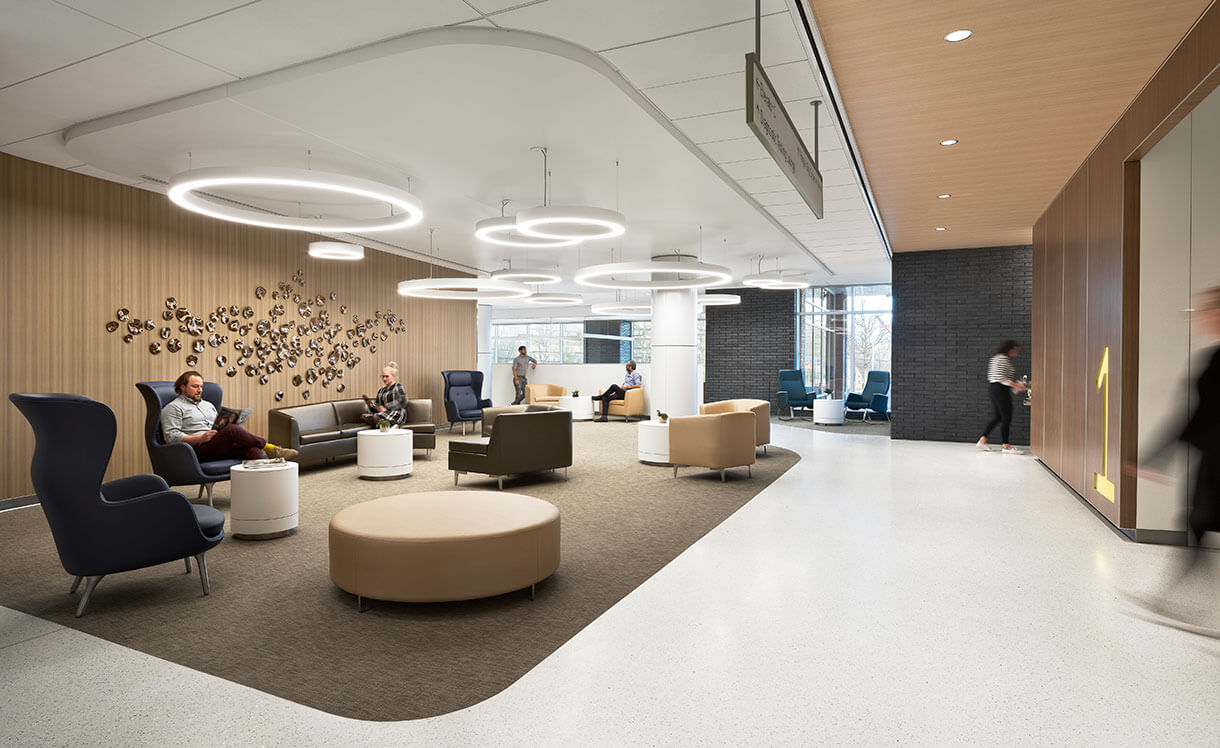 Waiting areas provide group seating options for both visitors and staff.
Photo courtesy of Chris Cooper.
Waiting areas provide group seating options for both visitors and staff.
Photo courtesy of Chris Cooper. Privacy please
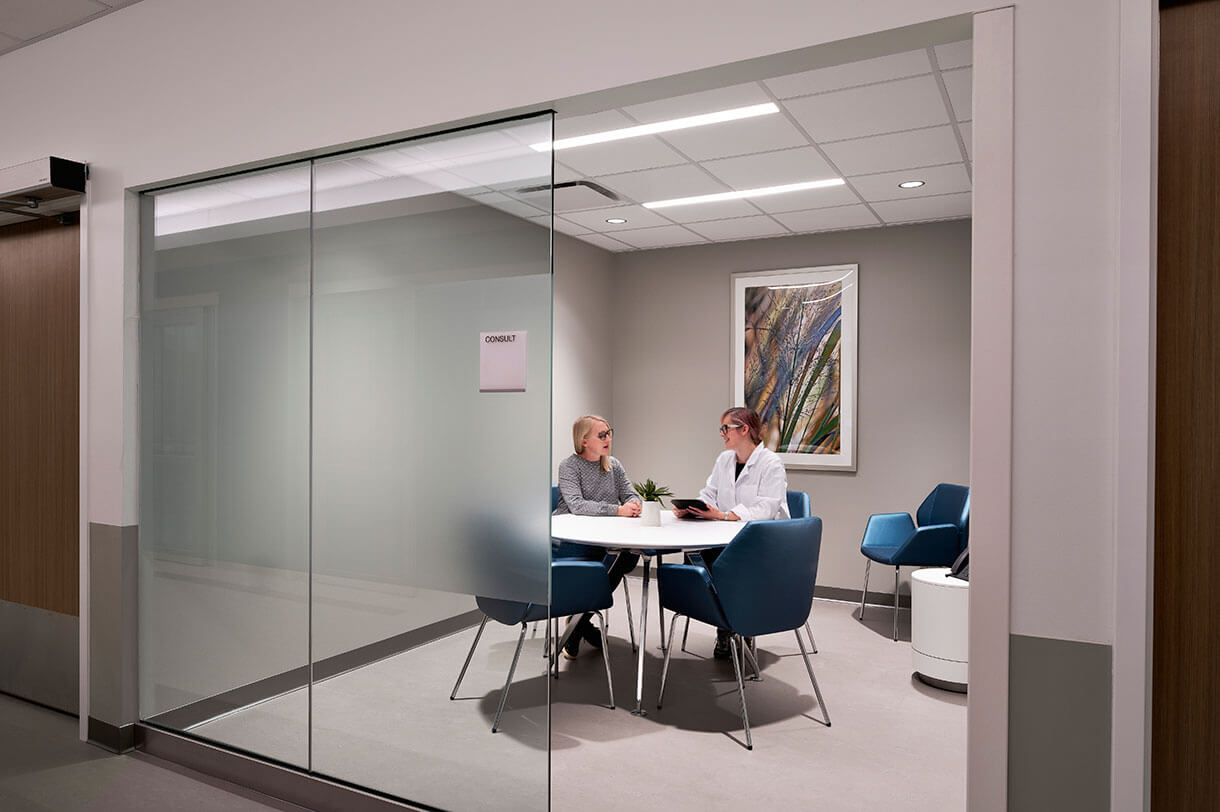 In addition to public waiting areas, private family consult areas are available on each patient care floor.
Photo courtesy of Chris Cooper.
In addition to public waiting areas, private family consult areas are available on each patient care floor.
Photo courtesy of Chris Cooper. 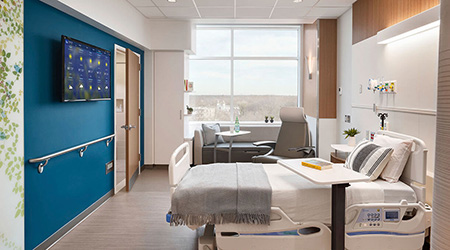
 Healthcare and Resilience: A Pledge for Change
Healthcare and Resilience: A Pledge for Change Texas Health Resources Announces New Hospital for North McKinney
Texas Health Resources Announces New Hospital for North McKinney Cedar Point Health Falls Victim to Data Breach
Cedar Point Health Falls Victim to Data Breach Fire Protection in Healthcare: Why Active and Passive Systems Must Work as One
Fire Protection in Healthcare: Why Active and Passive Systems Must Work as One Cleveland Clinic Hits Key Milestones for Palm Beach County Expansion
Cleveland Clinic Hits Key Milestones for Palm Beach County Expansion