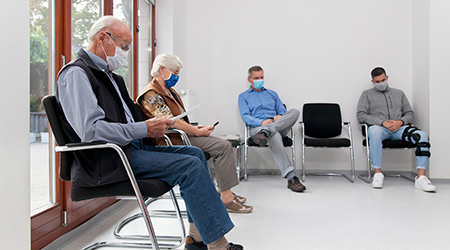What will healthcare facilities look like now that the realities of the COVID-19 pandemic are slowly becoming a way of life and business? From social distancing to ventilation, managers will need to assess the most effective ways to determine the architecture and design measures that suit their facilities best.
Healthcare facilities managers were forced to quickly redesign layouts of their facilities because of new requirements for social distancing. As the pandemic enters its second year, most health providers are likely to convert temporary social distancing measures into permanent policies, according to Healthcare Construction+Operations.
In the short term, social distancing reminders like floor markers and hand sanitizer stations will remain. As health providers turn to longer-term and more expensive social-distance solutions, there will be an overhaul in waiting room design as providers replace old furniture with seating that is easy to reconfigure, clean and disinfect. Waiting rooms also might expand as the need to accommodate safely distanced patients continues.
In future construction or renovations, managers are apt to end uo with buildings with wider hallways or multiple, one-way hallways with doors or turnstiles that only permit one-way entry or exit. More examination rooms and waiting rooms will become negative pressure environments. The need for negative pressure will require enhanced ventilation systems with new air-filtering technologies.

 Healthcare and Resilience: A Pledge for Change
Healthcare and Resilience: A Pledge for Change Texas Health Resources Announces New Hospital for North McKinney
Texas Health Resources Announces New Hospital for North McKinney Cedar Point Health Falls Victim to Data Breach
Cedar Point Health Falls Victim to Data Breach Fire Protection in Healthcare: Why Active and Passive Systems Must Work as One
Fire Protection in Healthcare: Why Active and Passive Systems Must Work as One Cleveland Clinic Hits Key Milestones for Palm Beach County Expansion
Cleveland Clinic Hits Key Milestones for Palm Beach County Expansion