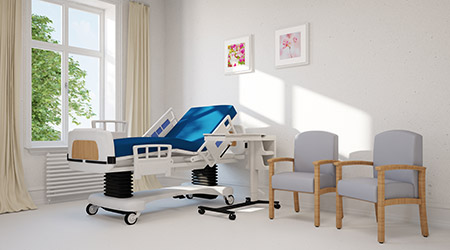The COVID-19 pandemic has encouraged hospitals to seek better design strategies that keep the provider and patient safe. Crafting a hospital room is different from ordinary construction. It mandates approval from patients, their advocates, providers and architects to create a space that facilities healing while also being functionally accessible. So it takes a cooperative approach to achieve the desired outcomes of a reliable hospital room design.
To deal with the COVID-19 pandemic, hospitals had to be flexible in almost every aspect. Many hospitals were forced to consolidate tertiary care procedures that require specialized equipment like heart or brain surgeries into large mothership care centers. Other hospitals had to quickly put together instant intensive care units with tent partitions while also installing portable fans and filtration systems. The need to be flexible was unexpected, but it also brings out an opportunity to keep that same mindset moving forward.
Rush University Medical Center in Chicago possessed several features that made it ready for COVID-19, according to Bloomberg CityLab. Its emergency department patient rooms have glass doors so that ventilation is isolated, and providers can observe patients at the same time as reducing their exposure time to the viruses and bacteria. The building, which opened in 2012, contains a lobby outfitted with electrical and medical gas outlets that allow it to accommodate surge beds.
It is likely that the hospital design of the future will feature additional infectious disease rooms, bigger emergency departments for triaging patients, and more flexible spaces. These spaces deemed flexible should be able to accept beds that can be easily converted for patient care. Lobbies, conference centers, and offices will all likely be outfitted for emergency patient care in the future.
Healthcare facilities will likely keep attempting to address wellness in their design. Green spaces and daylight are becoming popular in hospitals and other care facilities. Buildings with these spaces serve both the provider and the patient. Healthcare workers and patients can come to these areas during times of stress. Gardens and natural light have proven to be effective boosters of mood, according to Nature Bright.
Overall, healing facilities have had to do a lot of improvisation during the pandemic when it came to triaging patients, managing equipment utilization, and limiting virus exposure. The new strategies that have been learned will likely stay with many facilities as preparation for disaster has become a primary topic of discussion.

 Fire Protection in Healthcare: Why Active and Passive Systems Must Work as One
Fire Protection in Healthcare: Why Active and Passive Systems Must Work as One Cleveland Clinic Hits Key Milestones for Palm Beach County Expansion
Cleveland Clinic Hits Key Milestones for Palm Beach County Expansion Emanuel Medical Center Caught Up in Data Breach
Emanuel Medical Center Caught Up in Data Breach Assisted Living Facility Violated Safety Standards: OSHA
Assisted Living Facility Violated Safety Standards: OSHA McCarthy Completes Construction of Citizens Health Hospital in Kansas
McCarthy Completes Construction of Citizens Health Hospital in Kansas