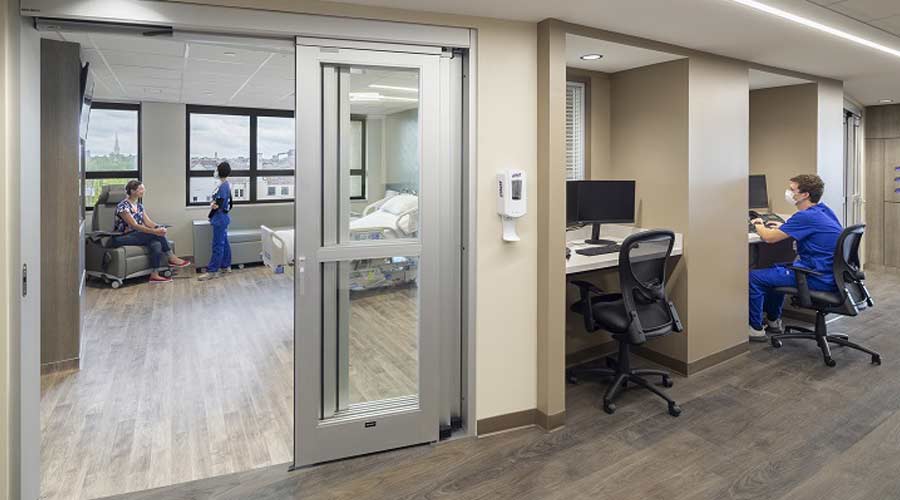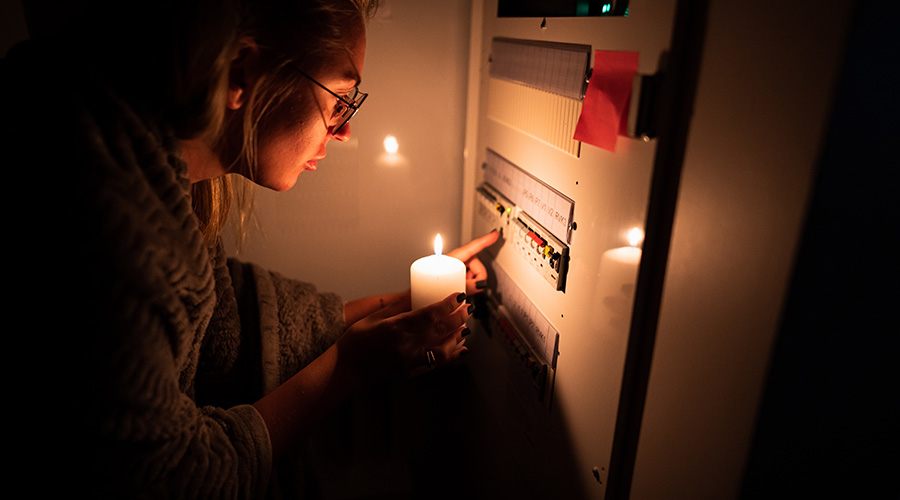More than 50,000 square feet of patient bed space that received an extensive overhaul at the Giles Bed Tower at Norton Healthcare Pavilion in Louisville, Ky., has welcomed back patients.
From the entrance, visitors will see a new family respite and nutrition area at the elevator lobby. The team also renovated the staff support core spaces to improve visibility, with the added benefits of increased efficiency as it was broken into zones for flexibility. This is designed to add to a patient’s sense of safety. Staff are dispersed throughout the unit and, therefore, more visible.
“To further improve both patient and staff experience, we substantially increased daylighting by adding 48 windows where a mechanical room and media room were eliminated,” says Dan Malec-Kosak, project architect with NCARB. “While many of those windows naturally fell at patient rooms, our conscientious planning allowed us to include windows in the shared spaces of nurse stations, a waiting room and circulation, especially at the ends of corridors so a view of the outdoors is never far away.”
The design incorporated artwork and FRP panels with digitally printed regional photography through the building to add to visual interest. Resilient flooring throughout added comfort for visitors and staff while contributing to the overall aesthetics of the unit. As sound quality plays an important role in patient comfort, designers included sound-absorbing acoustic baffles at nurse stations that pulled double duty as wayfinding elements for visitors.
An important part of controlling the sound environment was the replacement of noisy four-pipe heating and cooling system with a modern, large duct air delivery system. The building had a low floor-to-floor height. New ductwork needed to be added without lowering the ceiling height.
The rooms were reconstructed from double occupancy to private rooms. On the east side of the building, rooms were converted from a block of three rooms to two rooms. To accomplish this, the team had to incorporate existing plumbing stacks and structural column locations. Roll-in showers were added to the rooms, as was as a modular headwall.
The restoration included replacing energy-inefficient windows with high-efficiency units and insulating the inside surface of the uninsulated concrete exterior walls of the building.
Finding Solutions during the Pandemic
With the onset of remote work caused by the COVID-19 pandemic, the team had to develop solutions to challenges while working remotely.
One way that helped the team visualize obstacles were weekly 360-degree photos taken by the construction manager, Wehr Constructors, and referenced during virtual meetings. This tool proved critical when the above-celling routes for the MEP system ran into unforeseen obstacles.
After demolition, a 3D scan of the space allowed for workable changes to the MEP design to fit around those additional obstacles revealed in the building structure. Visualization tools helped complete the project under pandemic conditions.
The cost of the project was $20 million. The bed tower opened to patients in the summer of 2021.

 Building Sustainable Healthcare for an Aging Population
Building Sustainable Healthcare for an Aging Population Froedtert ThedaCare Announces Opening of ThedaCare Medical Center-Oshkosh
Froedtert ThedaCare Announces Opening of ThedaCare Medical Center-Oshkosh Touchmark Acquires The Hacienda at Georgetown Senior Living Facility
Touchmark Acquires The Hacienda at Georgetown Senior Living Facility Contaminants Under Foot: A Closer Look at Patient Room Floors
Contaminants Under Foot: A Closer Look at Patient Room Floors Power Outages Largely Driven by Extreme Weather Events
Power Outages Largely Driven by Extreme Weather Events