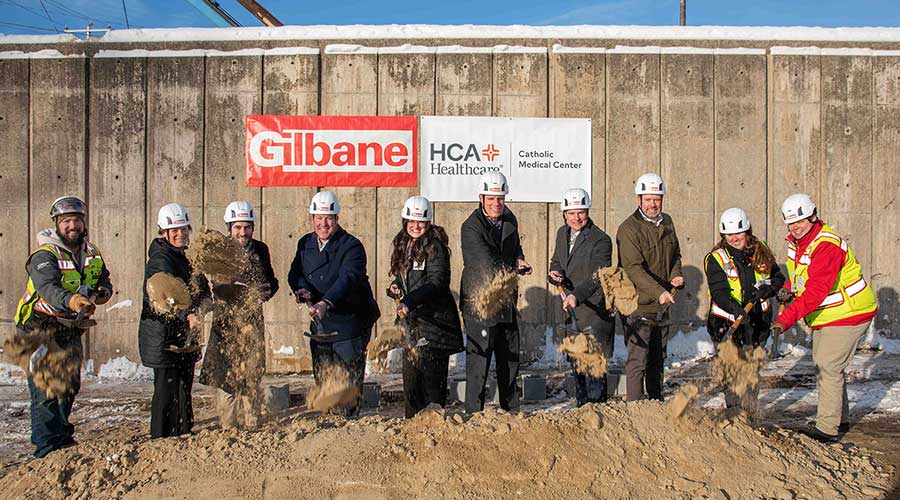Virginia Mason Institute is excited to offer Health Care Facility Design and Flow for health care organizations and teams seeking to improve flow and realize the full value of an anticipated or existing facility.
From the moment an organization determines a need for a new space, through when their facility is fully functional and they are delivering services in it, Health Care Facility Design and Flow can help to refine objectives, align visions, and optimize flow in the design or use of a health care facility, at any point of the journey.
Teams are empowered to define their facility needs with greater accuracy before beginning a costly design and building process, and to optimize the flows of patients and health care providers in the space by engaging the front-line staff and executives in visioning, scoping and 3-D modeling exercises.
Optimizing the flow and design of health care facilities reduces waste, generates meaningful cost savings, and ensures that the resulting space supports and enhances the experience of the patients and staff who utilize it.
Health Care Facility Design and Flow captures a full understanding of what the current state and processes are first, in order to better inform a future-state vision for new processes and work flows in a new facility. Clarity around spatial needs, interdepartmental coordination and flexibility for feature growth or change is captured. When the team moves into their finished space, it is truly serving their needs and they can realize the full value of the space.
"Very often a team will have a preconceived idea of what they need from a new facility, only to change their minds after they've moved-in to their brand new space," shares Virginia Mason Institute sensei, Chris Backous, "When they have an opportunity to improve their work processes and design a better coordinated approach to delivering health care, the team is already set-up for success the moment they move-in."
This new offering builds upon the extensive, proven success of 3Ps and RPIWs that Virginia Mason Institute has delivered in health care organizations worldwide. This expanded and customizable program will allow organizations to benefit from process improvement and lean facility design concepts at any stage of creating their facility.

 The Top Three Pathogens to Worry About in 2026
The Top Three Pathogens to Worry About in 2026 Blackbird Health Opens New Pediatric Mental Health Clinic in Virginia
Blackbird Health Opens New Pediatric Mental Health Clinic in Virginia Baptist Medical Center Jacksonville to Get Inpatient Rehabilitation Unit
Baptist Medical Center Jacksonville to Get Inpatient Rehabilitation Unit Building Envelopes Emerge As Key Facility Components
Building Envelopes Emerge As Key Facility Components Catholic Medical Center Breaks Ground on New Central Energy Plant
Catholic Medical Center Breaks Ground on New Central Energy Plant