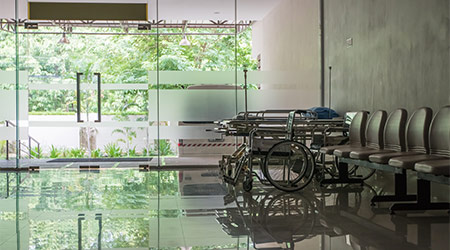Healthcare design has come a long way in recent decades as it seeks to acknowledge the role of the facility in a patient’s healing process. Increasingly, the process is taking the unique needs of patients in indigenous and sovereign jurisdictions into consideration.
Aspiring to be of one the country’s most autism-friendly hospitals, the new Medical University of South Carolina (MUSC) Shawn Jenkins Children’s Hospital and Pearl Tourville Women’s Pavilion aims to set a precedent for inclusive healthcare design, according to Medical Construction & Design. The facility rethinks traditional norms with a design that responds to the complex needs of patients, staff and the local community. The new 625,000-square-foot facility provides integrated medical care for children, as well as obstetrical services for women.
The facility is designed to be inclusive and joyful, anchored by a south façade that incorporates an iconic glass sail feature oriented to the waters of Charleston Bay. The two-story main lobby was inspired by Courtyard Garden in historic Charleston.
The design team used feedback from parents with children on the autism spectrum to deliver a full-sensory design response, including the removal of potential triggers that could create an overwhelming environment. The design prioritizes calming the senses with a lack of visual clutter, carefully thought-out travel paths, scale and lighting controls for patients to adjust as needed. Acoustic considerations also were made to the interior, including removal of automatic flushers and hand dryers in bathrooms.

 Healthcare and Resilience: A Pledge for Change
Healthcare and Resilience: A Pledge for Change Texas Health Resources Announces New Hospital for North McKinney
Texas Health Resources Announces New Hospital for North McKinney Cedar Point Health Falls Victim to Data Breach
Cedar Point Health Falls Victim to Data Breach Fire Protection in Healthcare: Why Active and Passive Systems Must Work as One
Fire Protection in Healthcare: Why Active and Passive Systems Must Work as One Cleveland Clinic Hits Key Milestones for Palm Beach County Expansion
Cleveland Clinic Hits Key Milestones for Palm Beach County Expansion