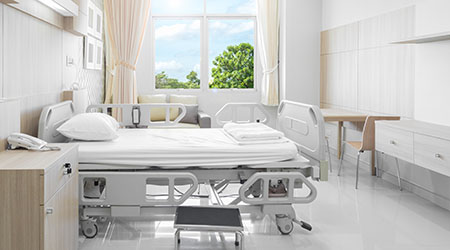Creating healing environments in healthcare facilities involves much more than ensuring all the latest technology is in place.
Zeke Triana, the head of facilities, planning, design, and construction at Cedars-Sinai in California, planning the organization’s hospital room design required a patient-centered care philosophy applicable to building a good hospital environment, according to Patient Management HIT.
The hospital environment is going to supplement that care. Environment is a critical measure in patient experience and satisfaction, landing a key spot in most patient sentiment surveys.
So when Cedars-Sinai set out to rebuild Marina del Rey Hospital, Triana knew the process was going to have to be both provider- and patient-centric. Creating a hospital room is more than regular construction. Instead, it requires buy-in from an entire team of patients, their advocates, providers, and architects to create a space that is functional and can promote healing.
For example, starting with the high-rise hospital’s nine floors, Triana made sure there was a good view from every window. And the design and landscape teams created a canopy of trees throughout the hospital parking lot, helping to provide shade and making the space look more akin to a park than a sea of cars.

 What 'Light' Daily Cleaning of Patient Rooms Misses
What 'Light' Daily Cleaning of Patient Rooms Misses Sprinkler Compliance: Navigating Code Mandates, Renovation Triggers and Patient Safety
Sprinkler Compliance: Navigating Code Mandates, Renovation Triggers and Patient Safety MUSC Board of Trustees Approves $1.1B South Carolina Cancer Hospital
MUSC Board of Trustees Approves $1.1B South Carolina Cancer Hospital Study Outlines Hand Hygiene Guidelines for EVS Staff
Study Outlines Hand Hygiene Guidelines for EVS Staff McCarthy Completes $65M Sharp Rees-Stealy Kearny Mesa MOB Modernization
McCarthy Completes $65M Sharp Rees-Stealy Kearny Mesa MOB Modernization