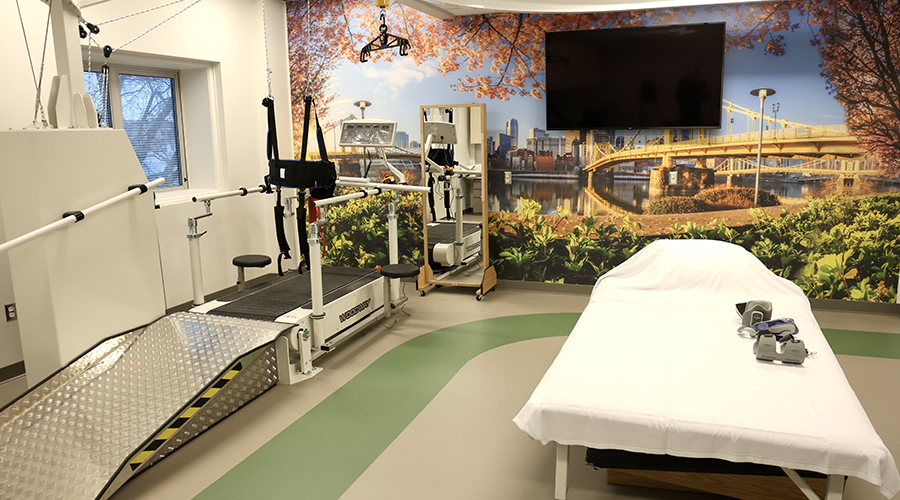Bayhealth Kent General Hospital’s recent expansion positions the institution for decades of well-planned growth. The new second phase of the hospital’s master plan has added a new emergency department, cancer center, trauma center and compounding pharmacy.
A recent article in Health Facilities Management details how the emergency department and Level III trauma center, nearly tripled in size, were designed for expansion, both horizontally and vertically.
The new development also contains shelled space that can be developed into a library and meeting room, and the three-story pavilion was designed to accommodate up to 10 stories in the future, according to the article. The completed phase includes a central services building and parking garage, all strategically placed to preserve the views from the present and possible future treatment areas.

 Regulations Take the Lead in Healthcare Restroom Design
Regulations Take the Lead in Healthcare Restroom Design AHN Allegheny Valley Hospital Opens Expanded Inpatient Rehabilitation Unit
AHN Allegheny Valley Hospital Opens Expanded Inpatient Rehabilitation Unit HSHS and Lifepoint Rehabilitation Partner on New Inpatient Rehab Hospital in Green Bay
HSHS and Lifepoint Rehabilitation Partner on New Inpatient Rehab Hospital in Green Bay Turning Facility Data Into ROI: Where Healthcare Leaders Should Start
Turning Facility Data Into ROI: Where Healthcare Leaders Should Start Sutter Health Breaks Ground on Advanced Cancer Center and Care Complex
Sutter Health Breaks Ground on Advanced Cancer Center and Care Complex