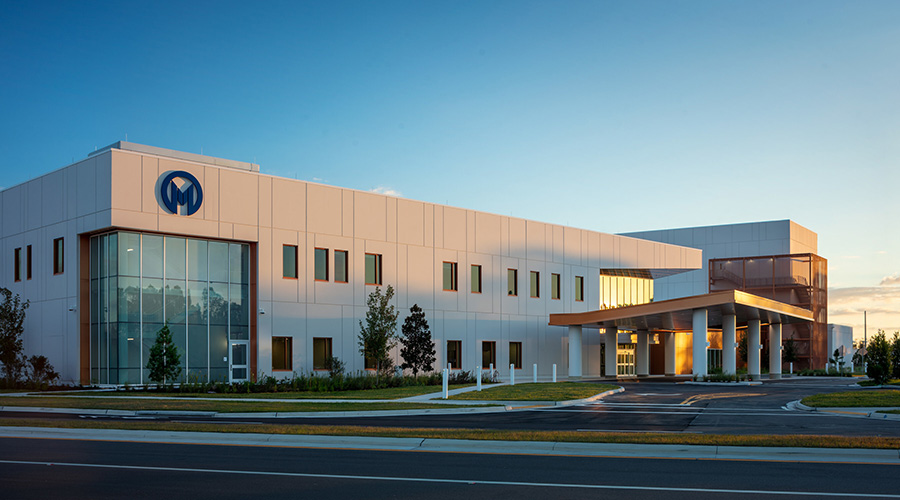The new cancer center being built at the University of Massachusetts Memorial Medical Center is a good example of how to use building information modeling and virtual design and construction (BIM/VDC) to successfully deliver an integrated project, says an article in Building Design + Construction.
The Marlborough (Mass.) Hospital Cancer Pavilion is a 14,000-square-foot addition to the hospital. It connects to the existing facility through a concrete masonry unit (CMU) shear wall, which has grouted cells and bond beams that significantly limit the ability to pass through HVAC and electrical services from the hospital to the wing. The pavilion also houses a linear accelerator for radiation oncology. It required a vault formed in rebar with 500 cubic yards of concrete forming four-foot thick walls. By using integrated project delivery tactics, the project team was able to ensure that no coring would have to take place through the vault. The team was also able to concentrate the services from twelve down to four penetrations, which could be accommodated in the pavilion's limited ceiling space.
Success on this project started with "a written, performance- and incentive-based IPD [integrated project delivery] agreement," where the architect, construction manager and several subcontractors had to achieve specific project goals in order to receive full payment, says the article. A project manual detailed exactly how the integrated process would be communicated and executed.
Both the architect and construction manager are well versed in using 3D parametric BIM for projects, but not all of the subcontractors had the same level of experience. The team worked together to cover gaps in experience. The trades also closely worked together to sequence installation operations to navigate the tight space.
The architect says that using an IPD process allowed them to make decisions more efficiently by having everyone at the same table, and facilitated navigating state and local agency commissioning documentation requirements, says the article.
Read the article.

Hospital expansion showcases BIM and integrated project delivery
The new cancer center being built at the University of Massachusetts Memorial Medical Center is a good example of how to use building information modeling and virtual design and construction (BIM/VDC) to successfully deliver an integrated project.
By Healthcare Facilities Today
March 26, 2013
Topic Area: Architecture
Recent Posts
 What Lies Ahead for Healthcare Facilities Managers
What Lies Ahead for Healthcare Facilities Managers
Staffing shortages, rising regulatory scrutiny and accelerating adoption of AI are converging to reshape the way healthcare facilities are managed.
 What's in the Future for Healthcare Restrooms?
What's in the Future for Healthcare Restrooms?
Workforce shortages, rising hygiene expectations and connected technologies are pushing healthcare restrooms beyond basic utility.
 Hammes Completes the Moffit Speros Outpatient Center
Hammes Completes the Moffit Speros Outpatient Center
The new outpatient center will provide infusion services, clinical space, radiology and radiation oncology.
 The Top Three Pathogens to Worry About in 2026
The Top Three Pathogens to Worry About in 2026
Key viruses to watch out for and how to prevent them.
 Blackbird Health Opens New Pediatric Mental Health Clinic in Virginia
Blackbird Health Opens New Pediatric Mental Health Clinic in Virginia
It offers comprehensive evaluations, therapy and medication management under one roof.