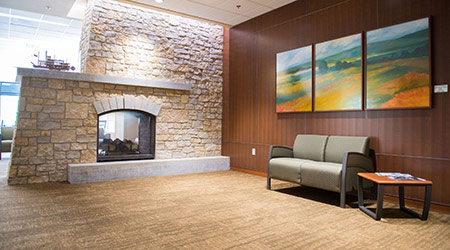As the healthcare industry continues to become more competitive, the importance of quality design in patient areas has never been more important. Patients have increased choice on where to receive care – including many non-traditional providers in retail spaces, so providing design that empowers patients and supports positive outcomes is critical in maintaining market share.
The IOM (Institute of Medicine) defines patient-centered care as: “Providing care that is respectful of, and responsive to, individual patient preferences, needs and values, and ensuring that patient values guide all clinical decisions.” The goal should be to provide spaces that offer the patient a voice, contribute to collaboration and facilitate healing.
There are three primary stakeholders in the care experience – caregivers, the patient support network (family and friends) and of course, the patient. Implementing patient-centered design ensures that each participant’s needs are supported, leading to the best possible results.
Seeking care can be anxiety inducing or frightening for many people – patients often feel helpless and unheard during visits to a medical provider. To help reduce stress, consider integrating positive distractions, like views to nature or soothing artwork in soft tones.
Some patients will prefer privacy and quiet for reflection, where others might wish for socialization opportunities as a means of distraction – offering a variety of waiting space seating can provide both. It’s important to ensure that all visitors are accommodated in a way that preserves dignity – that might mean offering bariatric seating, hip chairs for those with mobility issues and ensuring that there is dedicated room for those in wheelchairs. Patients and their families will appreciate home-like amenities such as coffee/refreshment areas and charging ports for electronics.
The patient support network (family and friends) has become increasingly important in achieving a positive care outcome – they can advocate for their loved one, ask questions and make sure that caregiver instructions are followed upon discharge. This group can become a valued extension of the care team by doing patient support tasks that would normally fall to a caregiver. That might mean refilling a water, helping re-adjust the patient so they are comfortable or rearrange TV and lighting.
That helps the patient receive more immediate support and more critically, frees up staff to attend to more pressing tasks. To support this group, make sure that care spaces easily and comfortably accommodate visitors and are designed to allow them to participate fully in their loved ones care. Lines of sight to things like screens are particularly important when sharing test results and discussing a care plan. For longer stays consider offering places for family members to rest, share a meal or get some work done.
Caregivers have a demanding and difficult role – often involving long hours and heavy workloads. Decentralized nursing stations have become increasingly common as a way to save steps and increase time spent on patient care. Staff still needs dedicated spaces where they can come together to discuss cases and collaborate, preferably in non-patient areas so privacy can be maintained.
Caregiver input is critical in the design process – they often have invaluable suggestions for making spaces more patient friendly and more efficient. Be sure to involve staff beyond doctors and nurses – other stakeholders like techs and therapists can give valuable perspectives. Finally, make it easy for caregivers to engage and collaborate with the patient and their family, with rooms that have monitors that are easy for all to see test results and scans.
Need help, or unsure where to start creating a patient-centric interior? The Center for Health Design has many research-based studies and tools that can be invaluable in navigating the wide variety of choices available to the design community.
Joanna Terry, is the director of healthcare sales at National Business Furniture.

 Fire Protection in Healthcare: Why Active and Passive Systems Must Work as One
Fire Protection in Healthcare: Why Active and Passive Systems Must Work as One Cleveland Clinic Hits Key Milestones for Palm Beach County Expansion
Cleveland Clinic Hits Key Milestones for Palm Beach County Expansion Emanuel Medical Center Caught Up in Data Breach
Emanuel Medical Center Caught Up in Data Breach Assisted Living Facility Violated Safety Standards: OSHA
Assisted Living Facility Violated Safety Standards: OSHA McCarthy Completes Construction of Citizens Health Hospital in Kansas
McCarthy Completes Construction of Citizens Health Hospital in Kansas