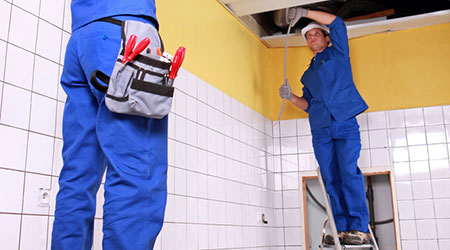Major equipment replacement can be very disruptive to building occupants during the construction process. Often, the key indicator of success for an equipment replacement project is completion without impact to an operating facility, according to an article from Building Operating Management on the on the FacilitiesNet website.
To successfully complete a utility replacement project in an active facility, the following three steps must be executed: frequent communication, detailed temporary design, and thorough construction pre-planning.
Any critical building with year-round heating or cooling demand must utilize a combination of temporary equipment and carefully planned outages during construction to minimize user impact.
When designing a thermal utility conversion that could take weeks or months to construct, the consideration of the temporary systems needed to support the facility during the construction window can be just as important as the finished upgrade.

 What 'Light' Daily Cleaning of Patient Rooms Misses
What 'Light' Daily Cleaning of Patient Rooms Misses Sprinkler Compliance: Navigating Code Mandates, Renovation Triggers and Patient Safety
Sprinkler Compliance: Navigating Code Mandates, Renovation Triggers and Patient Safety MUSC Board of Trustees Approves $1.1B South Carolina Cancer Hospital
MUSC Board of Trustees Approves $1.1B South Carolina Cancer Hospital Study Outlines Hand Hygiene Guidelines for EVS Staff
Study Outlines Hand Hygiene Guidelines for EVS Staff McCarthy Completes $65M Sharp Rees-Stealy Kearny Mesa MOB Modernization
McCarthy Completes $65M Sharp Rees-Stealy Kearny Mesa MOB Modernization