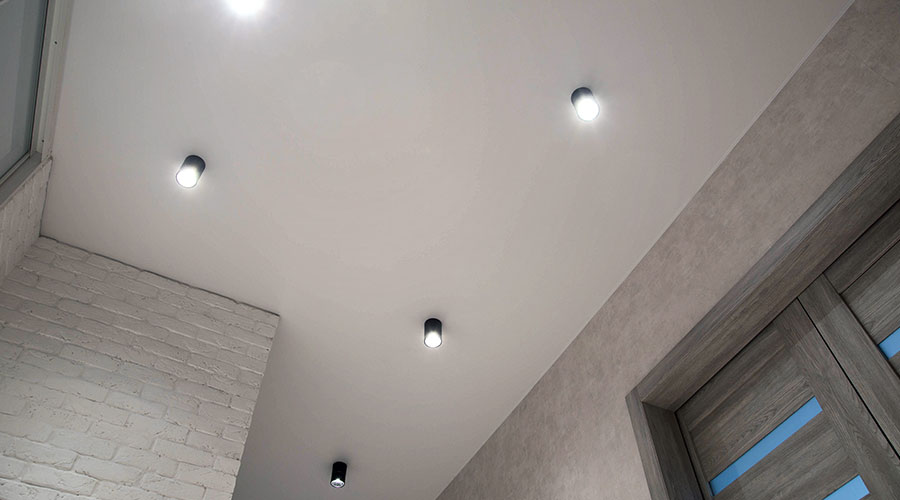Growing old can be considered a gift to have in one’s life, but it doesn’t always feel that way. Your hair gets gray, your bones ache and one day you realize you really shouldn’t be driving at night anymore. So many changes are happening at once that when it comes time to be moved to a senior living community, it can truly disrupt someone’s life. That’s why more and more facilities are trying to ease this transition by making design elements, like wayfinding, more familiar to residents.
“Older adults regardless of if they live in a senior living community utilize many public spaces throughout the week as part of their everyday life,” says Jill Quam and Tiffany Petri, interior designs for Wold Architects and Engineers. “Wayfinding can be challenging in unfamiliar spaces for anyone let alone older adults who are experiencing waning mobility, vision, hearing and need to navigate public spaces for everyday needs. Implementing these practices and including them into a universal design approach goes a long way in providing opportunities for their independence to remain not only where they live but in public spaces as well; It’s part of one’s everyday life and best practices should have consideration beyond a senior living residence for the older adult population’s overall wellbeing.”
When designing these facilities, it is important to consider how a user will interact in a space that is unfamiliar to them, especially if they are beginning to lose their cognitive abilities. Having a well thought out approach to wayfinding can help connect key destination points within the community for staff, visitors and residents. Meanwhile, being able to navigate the facility in an efficient manner can also be beneficial as it provides more care for residents when needed.
“Serving a vital role in wayfinding, color, textures, lighting, and sound can be used to assist in navigation within communities and direct users into different programing areas,” says Quam and Petri. “Different color applications are often used to distinguish different corridors, wings, or floors, allowing residents to easily recall where they are and where they need to go.”
Quam and Petri also suggest using textures and musical instrument sounds in the form of wall applications or artwork installations to help guide residents to the dining room, activity spaces, outdoor courtyards or their apartments. Lighting can also be used to the same effect with dimmers, accent lighting and different ambient lighting. They explain that lighting can denote the location of the restroom within a resident’s apartment. For example, an amber-hued light above the toilet can remain on all night without disrupting sleep and allowing for more independence.
Still, at this age depth perception is limited. Lighting needs to be balanced so that it can provide a home-like feel, while also not providing any extra challenges to residents. For example, lights should not create glare or be too dim to make spaces unnavigable.
“There are a variety of considerations designers make regarding residents who have varying levels of mobility and cognitive impairment,” says Quam and Petri. “Some key design elements to note are color, contrast, transitions, and light levels. With the aging eye your lens yellows losing its ability to distinguish the difference between some colors and can affect how residents see their environment; this is why it is beneficial to have a combination of color hues and saturation, not only create points of interest but also provide cues for wayfinding. Additionally, this is why it is important to have contrasting colors + finish tones within a space to provide distinction between wall + floor, surface, and seating planes.”
Mackenna Moralez is the associate editor for the facilities market.

 What 'Light' Daily Cleaning of Patient Rooms Misses
What 'Light' Daily Cleaning of Patient Rooms Misses Sprinkler Compliance: Navigating Code Mandates, Renovation Triggers and Patient Safety
Sprinkler Compliance: Navigating Code Mandates, Renovation Triggers and Patient Safety MUSC Board of Trustees Approves $1.1B South Carolina Cancer Hospital
MUSC Board of Trustees Approves $1.1B South Carolina Cancer Hospital Study Outlines Hand Hygiene Guidelines for EVS Staff
Study Outlines Hand Hygiene Guidelines for EVS Staff McCarthy Completes $65M Sharp Rees-Stealy Kearny Mesa MOB Modernization
McCarthy Completes $65M Sharp Rees-Stealy Kearny Mesa MOB Modernization