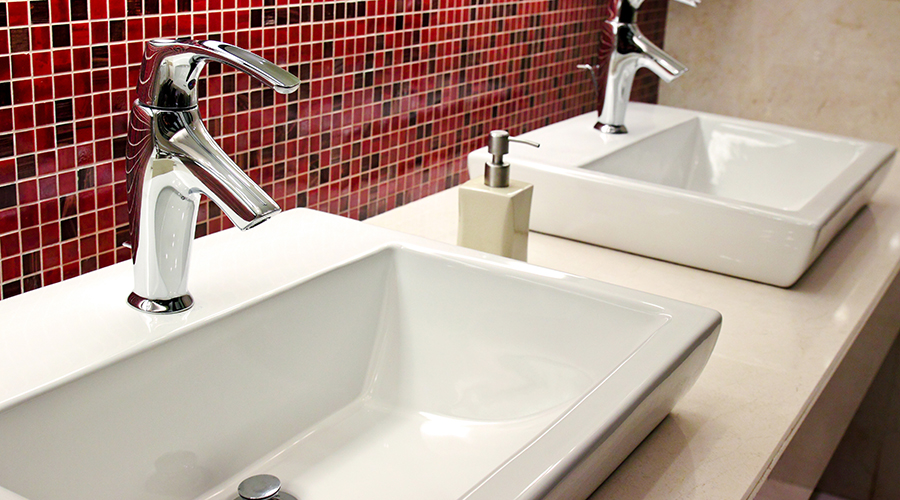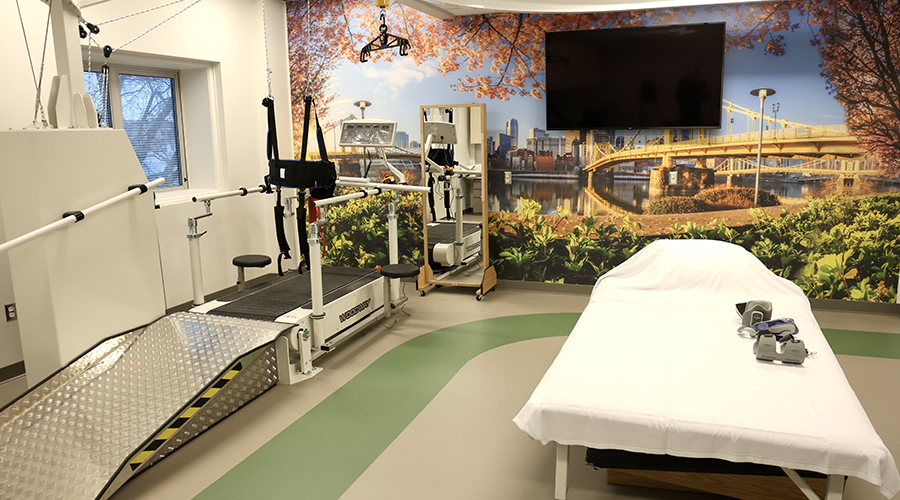Lobby terrarium design solved contamination issues
The focal point of the Rush University Medical Center's Edward A. Brennan Entry Pavilion is a three-story, open-air terrarium, which introduces an exterior landscaped space into the interior
The focal point of the Rush University Medical Center's Edward A. Brennan Entry Pavilion is a three-story, open-air terrarium, which introduces an exterior landscaped space into the interior without introducing air contamination issues, according to the "Last Detail" feature on the Health Facilities Management website.
Laminated low-iron glass is curved to fit a freestanding steel pipe frame that spans 50 feet through an aperture in the roof, which mirrors skylights in the lobby, the article said. The terrarium houses ferns, mosses, spring bulbs and deciduous trees.
Read the article.
April 6, 2015
Topic Area:
Interior Design
Recent Posts
Infection-control guidance and water management standards drive earlier planning, smarter fixtures and more resilient restroom environments.
Construction began in July 2025 and included 12 new inpatient rehabilitation beds, bringing the unit’s total to 29.
The 40-bed hospital will be named the Hospital Sisters Health System | Rehabilitation Hospital.
Better data, smarter tools and small facility upgrades can drive measurable returns, guide ambulatory strategy and improve patient experience.
The new center, located on Sutter’s Memorial Medical Center campus, will feature four stories and 165,000 square feet of modernized, patient-centered space.

 Regulations Take the Lead in Healthcare Restroom Design
Regulations Take the Lead in Healthcare Restroom Design AHN Allegheny Valley Hospital Opens Expanded Inpatient Rehabilitation Unit
AHN Allegheny Valley Hospital Opens Expanded Inpatient Rehabilitation Unit HSHS and Lifepoint Rehabilitation Partner on New Inpatient Rehab Hospital in Green Bay
HSHS and Lifepoint Rehabilitation Partner on New Inpatient Rehab Hospital in Green Bay Turning Facility Data Into ROI: Where Healthcare Leaders Should Start
Turning Facility Data Into ROI: Where Healthcare Leaders Should Start Sutter Health Breaks Ground on Advanced Cancer Center and Care Complex
Sutter Health Breaks Ground on Advanced Cancer Center and Care Complex