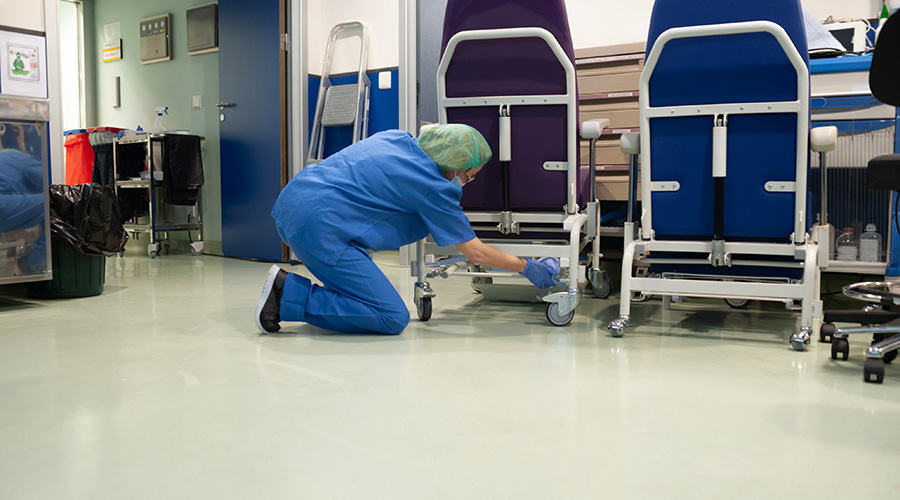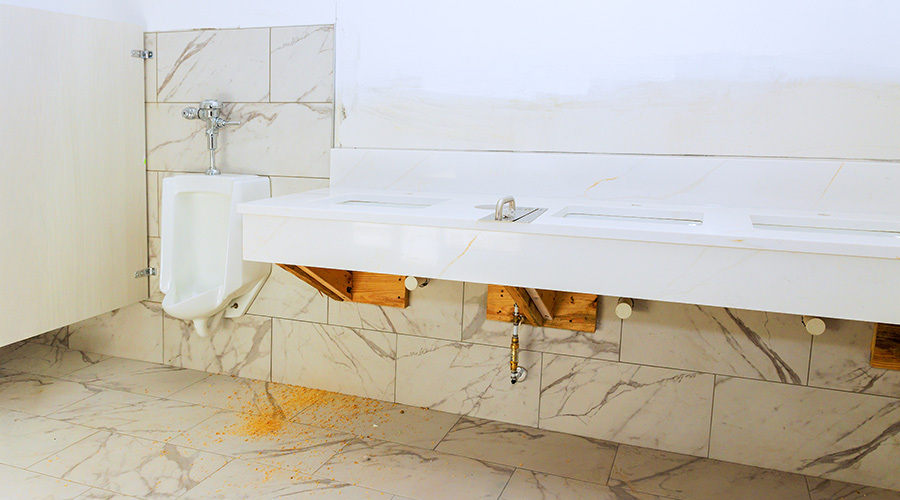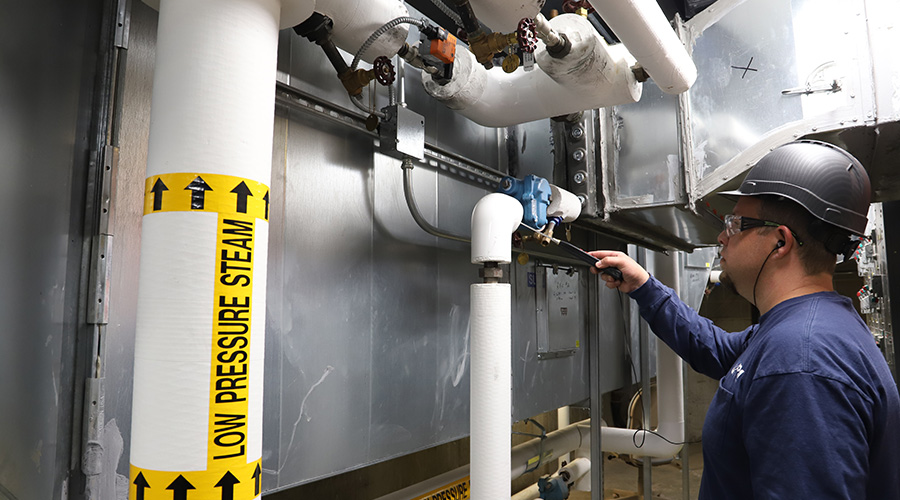Margulies Perruzzi Architects (MPA), one of Boston’s most innovative architectural and interior design firms, announced today that it has completed the design and renovation of the 40,000 SF headquarters for National Development, one of New England’s largest development companies. National Development and its construction affiliate Cranshaw Construction currently occupy all four floors of 2310 Washington Street in Newton Lower Falls, Mass.
Providing space planning and interior design services, MPA substantially updated the office design and relocated amenities to create an open, modern, and collaborative space for staff. MPA’s design opened the ceiling to brighten the space and used plenty of glass to promote transparency and light as well as a visual connection to the adjacent Charles River. A connecting staircase was designed to unite the second floor with the third floor multi-use café, which features a bar with custom cabinetry and high-top tables along the perimeter of the lounge area. A reclaimed wood feature wall fosters a comfortable, at-home feel, and the use of natural wood, metal, and exposed steel adds to the rustic theme of the building. To allow National Development’s operations to continue during construction, MPA phased the renovation schedule and utilized available swing space.
“Having worked together on several renovations, MPA understands our business and our commitment to creating great places, and our own headquarters is no exception,” said Ted Tye, managing partner at National Development. “It was important to us that National Development evolve its office design to promote better communication and collaboration between staff, and we knew MPA could deliver the open and welcoming space we were seeking. MPA has designed a modern office that we will enjoy for years to come.”
MPA designed the original renovation for National Development’s office in 2005. Over the years, MPA and National Development have collaborated on several building repositioning projects, including the 101 Station Drive office building at University Station in Westwood, Mass. and the medical office building conversion of 200 Unicorn Park in Woburn, Mass.
Cranshaw Construction served as construction manager for the project.
For more information, visit www.natdev.com or follow @nationaldevelop.
For more information, please visit http://www.mp-architects.com.

 Biofilm 'Life Raft' Changes C. Auris Risk
Biofilm 'Life Raft' Changes C. Auris Risk How Healthcare Restrooms Are Rethinking Water Efficiency
How Healthcare Restrooms Are Rethinking Water Efficiency Northwell Health Finds Energy Savings in Steam Systems
Northwell Health Finds Energy Savings in Steam Systems The Difference Between Cleaning, Sanitizing and Disinfecting
The Difference Between Cleaning, Sanitizing and Disinfecting Jupiter Medical Center Falls Victim to Third-Party Data Breach
Jupiter Medical Center Falls Victim to Third-Party Data Breach