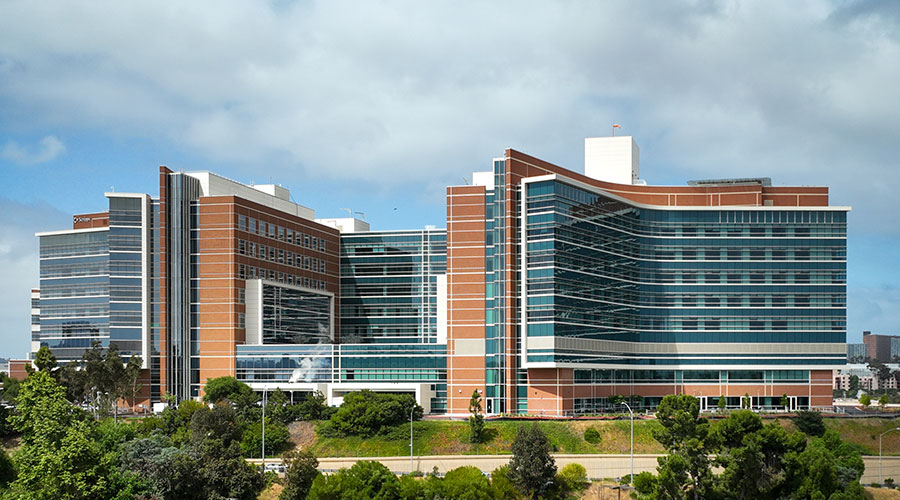McCarthy Building Companies, Inc. (McCarthy), in partnership with Scripps Health and HGA Architects, recently completed construction of the Scripps Memorial Hospital La Jolla North Tower — a state-of-the-art, 420,000-square-foot, eight-floor acute care tower designed to meet the region’s growing demand for healthcare.
The new tower is directly connected to the Prebys Cardiovascular Institute, completed by McCarthy in 2014, and reflects more than a decade of trusted partnership between Scripps Health and the construction team. The new facility includes 188 inpatient beds, a rooftop helistop, nine operating rooms, three interventional radiology suites and expanded imaging and neonatal intensive care unit (NICU) services. In early June, labor and delivery, postpartum and NICU units transitioned staff to the new facility, establishing the North Tower as a premier destination for mother and infant care in the region.
McCarthy provided general contracting services for the North Tower throughout the 52-month project duration. A key factor in their ability to meet the aggressive timeline included their self-perform contributions for the concrete, underground utility work and mapping scopes of work. The company also oversaw upgrades to the existing Central Energy Plant — installing two new generators, three chillers, additional cooling towers and other essential systems to support the expanded hospital capacity.
The North Tower was constructed using a bolted side plate structural steel system — a unique approach that significantly reduced welding time and labor demands, the first of its kind to be active in construction for the California Department of Health Care Access and Information. Its exterior features precast paneling, improving efficiency and reducing the building enclosure timeline. The facility also incorporates operational improvements for streamlined patient and staff movement.
Despite being built during the peak of the COVID-19 pandemic, McCarthy and its partners remained committed to safety, cost efficiency and seamless collaboration. This included advanced planning to mitigate procurement delays and real-time coordination with hospital staff to accommodate ongoing patient care, while more than 100 McCarthy employees and 500 trade partners contributed to the success of the project.

 Healthcare and Resilience: A Pledge for Change
Healthcare and Resilience: A Pledge for Change Texas Health Resources Announces New Hospital for North McKinney
Texas Health Resources Announces New Hospital for North McKinney Cedar Point Health Falls Victim to Data Breach
Cedar Point Health Falls Victim to Data Breach Fire Protection in Healthcare: Why Active and Passive Systems Must Work as One
Fire Protection in Healthcare: Why Active and Passive Systems Must Work as One Cleveland Clinic Hits Key Milestones for Palm Beach County Expansion
Cleveland Clinic Hits Key Milestones for Palm Beach County Expansion