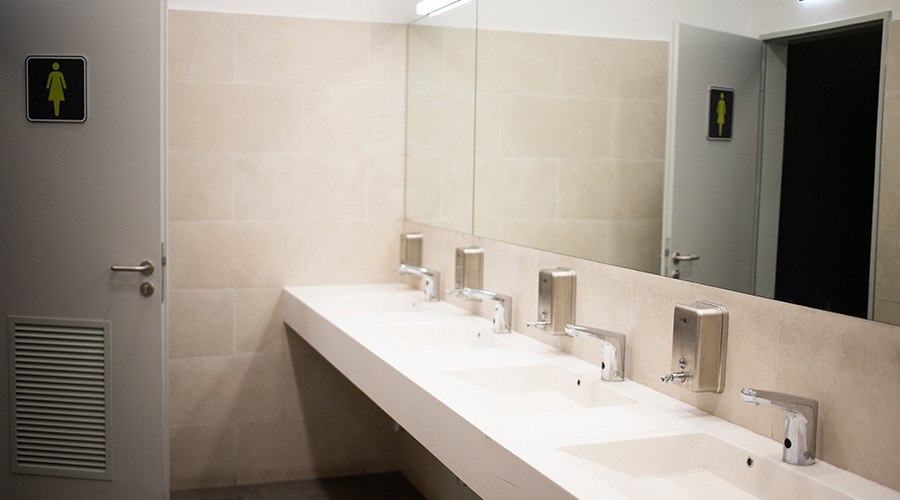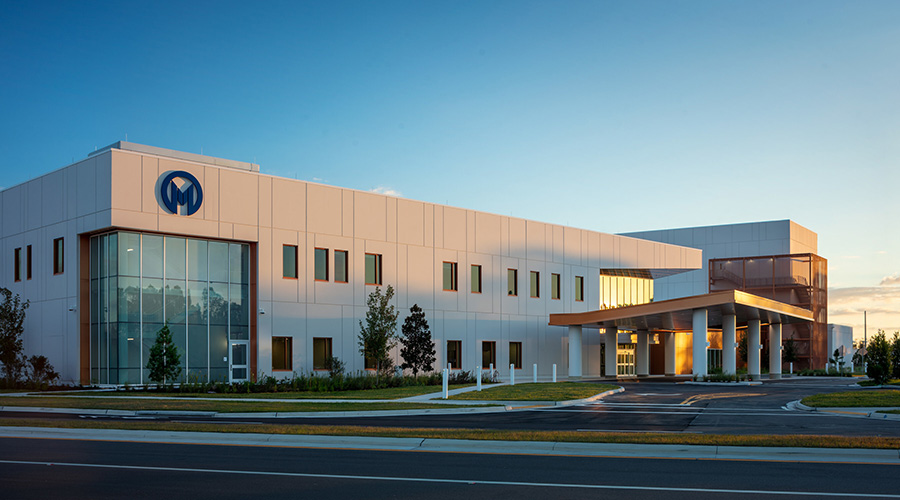The National Museum of the Army will showcase well over 240 years of army history, men and women presently in service, and will look to the Army’s future when it opens its doors in June 2020. Metalwërks products feature heavily at the façade, with 110,000 square feet of Ameriplate™ Spline covering most of the museum’s exterior.
"To date, this is the largest stainless steel wall cladding project performed with this new Metalwërks product,” says Stephen Scharr, Director of Business Development, Metalwërks. “The scale of this project is fitting for its status. We are incredibly proud to be a part of such a culturally significant building.”
Located in proximity to Washington D.C., the building is a massive structure at 185,000 square feet, and it is owned by the U.S. Army with fundraising delegated to a private non-profit group, The Army Historical Foundation (AHF).
The three-story building was designed by Skidmore, Owings & Merrill (SOM), and the museum is formed of five “pavilions” which are connected by glass thresholds, according to the firm. Metal fins at the corners of each pavilion are incorporated over more glass to add texture and a dynamic sense of movement to the façade.
The conventional building exterior rainscreen wall system is installed over structural metal studs, and exterior grade gyp sheathing covered with a weather resistant air barrier.
Ameriplate Spline panels were assembled using 36” wide, 11-gauge T316 Stainless Steel finished with a #6 long grain, polished face plates attached to an engineered, extruded aluminum frame. The vertically-oriented wall panels feature a laser-cut edge for a crisp, sleek floating appearance, and they also incorporate a recessed spline reveal finished in non-directional satin stainless steel. Many of the panels are 20 feet tall.
With Ameriplate, the cut edges of the faceplate material are the panels’ edges, a capability in metal you can only achieve with plate. When Ameriplate attachment hardware is concealed from view, architects achieve a fascinating floating panel effect, much like the crisp, clean lines at the National Museum of the Army building.
Here, panels are attached to the building using stainless steel furring and mineral wool for the thermal layer. The panel system and thermal layer was installed by Tecta America East LLC - Architectural Metals Division, based in Glen Rock, PA.
The building exterior was completed in 2019. Skidmore, Owings & Merrill was the architect, Clark Construction of Bethesda MD was the general contractor, and Tecta America installed the system.
To learn more about Metalwërks’ Ameriplate and view 3D, high-definition renderings, visit: https://metalwerksusa.com/product/ameriplate/
 What Lies Ahead for Healthcare Facilities Managers
What Lies Ahead for Healthcare Facilities Managers What's in the Future for Healthcare Restrooms?
What's in the Future for Healthcare Restrooms? Hammes Completes the Moffit Speros Outpatient Center
Hammes Completes the Moffit Speros Outpatient Center The Top Three Pathogens to Worry About in 2026
The Top Three Pathogens to Worry About in 2026 Blackbird Health Opens New Pediatric Mental Health Clinic in Virginia
Blackbird Health Opens New Pediatric Mental Health Clinic in Virginia