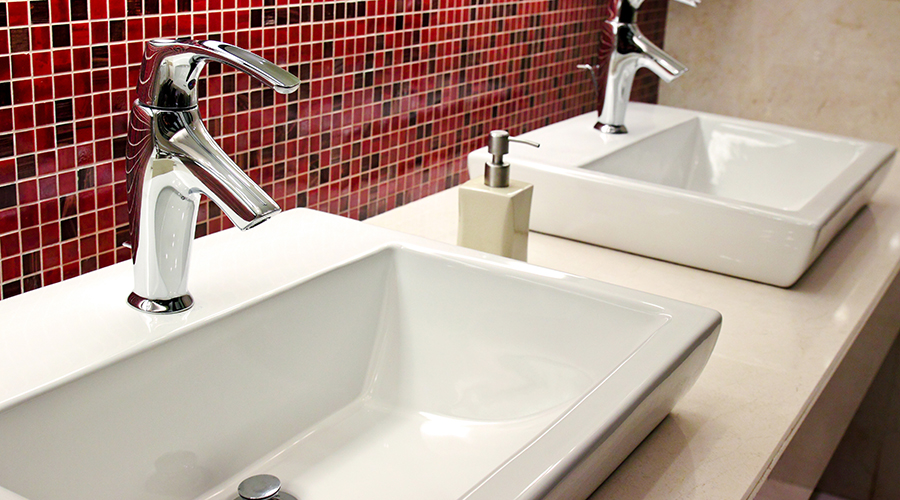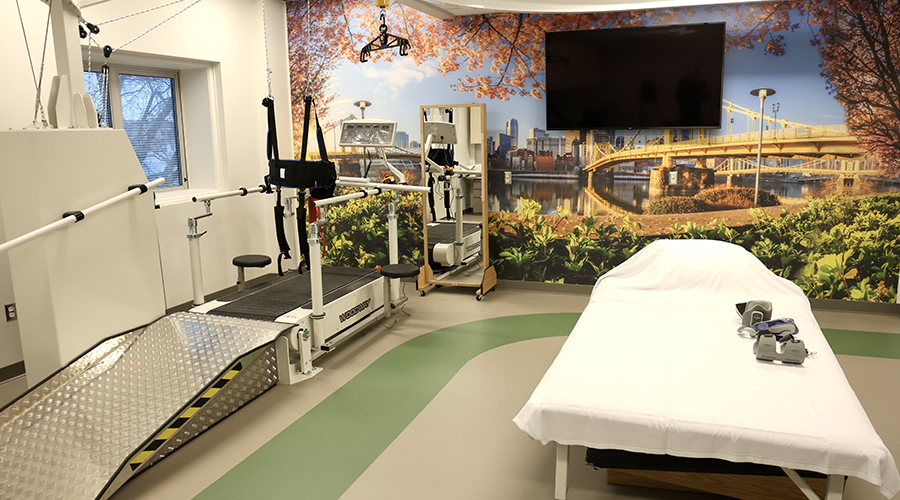A 50,000-square-foot 1980s-era multiplex movie theater is being transformed into a medical facility in Goodyear, Ariz., according to an article on the Medical Design & Construction website.
The new facility will retain the theater’s 12-foot-wide common hallways to create a patient-centric public corridor and is adding a reworked building entry.
The project is also using the existing 22-foot theater ceiling heights to create open spaces with future flexibility.
Common and tenant areas will be reconfigured to eliminate elevation changes in the existing floors.

 Regulations Take the Lead in Healthcare Restroom Design
Regulations Take the Lead in Healthcare Restroom Design AHN Allegheny Valley Hospital Opens Expanded Inpatient Rehabilitation Unit
AHN Allegheny Valley Hospital Opens Expanded Inpatient Rehabilitation Unit HSHS and Lifepoint Rehabilitation Partner on New Inpatient Rehab Hospital in Green Bay
HSHS and Lifepoint Rehabilitation Partner on New Inpatient Rehab Hospital in Green Bay Turning Facility Data Into ROI: Where Healthcare Leaders Should Start
Turning Facility Data Into ROI: Where Healthcare Leaders Should Start Sutter Health Breaks Ground on Advanced Cancer Center and Care Complex
Sutter Health Breaks Ground on Advanced Cancer Center and Care Complex