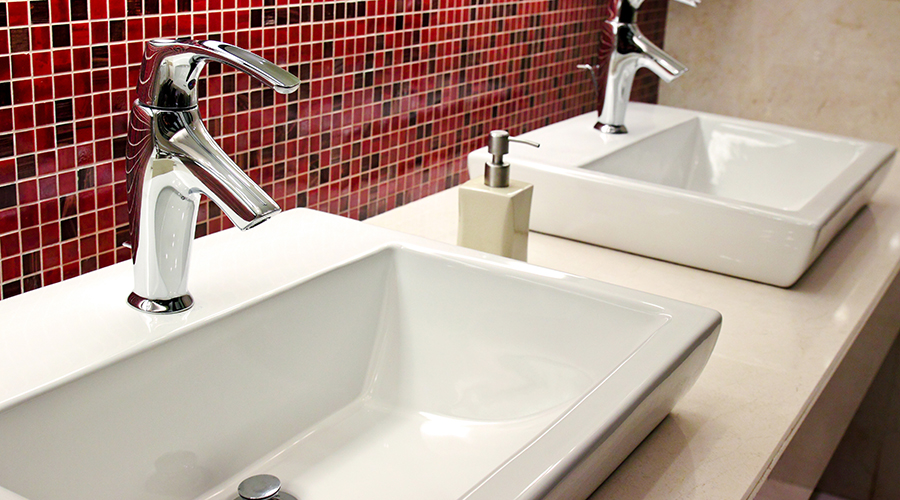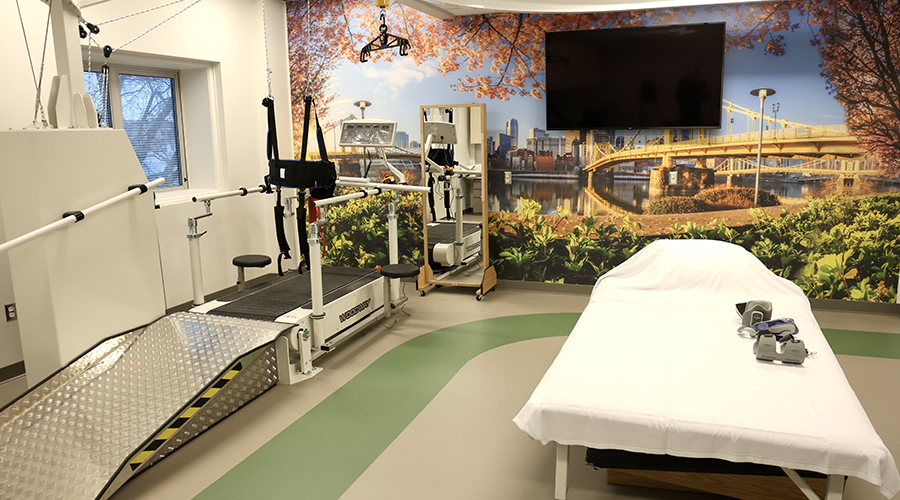Focus: Renovation
NICU renovation was executed in phases
The design of the existing Allison Family NICU at Yale New Haven Children’s Hospital made it impossible to renovate one complete side at a time, according to an article on the Healthcare Design website
The existing 5,400-square-foot Allison Family NICU at Yale New Haven Children’s Hospital’s Bridgeport (Conn.) facility was designed with all patient rooms on one side of the unit and staff/support spaces on the other, making it impossible to renovate one complete side at a time, according to an article on the Healthcare Design website.
Read the article.
August 16, 2019
Topic Area:
Renovations
Recent Posts
Infection-control guidance and water management standards drive earlier planning, smarter fixtures and more resilient restroom environments.
Construction began in July 2025 and included 12 new inpatient rehabilitation beds, bringing the unit’s total to 29.
The 40-bed hospital will be named the Hospital Sisters Health System | Rehabilitation Hospital.
Better data, smarter tools and small facility upgrades can drive measurable returns, guide ambulatory strategy and improve patient experience.
The new center, located on Sutter’s Memorial Medical Center campus, will feature four stories and 165,000 square feet of modernized, patient-centered space.

 Regulations Take the Lead in Healthcare Restroom Design
Regulations Take the Lead in Healthcare Restroom Design AHN Allegheny Valley Hospital Opens Expanded Inpatient Rehabilitation Unit
AHN Allegheny Valley Hospital Opens Expanded Inpatient Rehabilitation Unit HSHS and Lifepoint Rehabilitation Partner on New Inpatient Rehab Hospital in Green Bay
HSHS and Lifepoint Rehabilitation Partner on New Inpatient Rehab Hospital in Green Bay Turning Facility Data Into ROI: Where Healthcare Leaders Should Start
Turning Facility Data Into ROI: Where Healthcare Leaders Should Start Sutter Health Breaks Ground on Advanced Cancer Center and Care Complex
Sutter Health Breaks Ground on Advanced Cancer Center and Care Complex