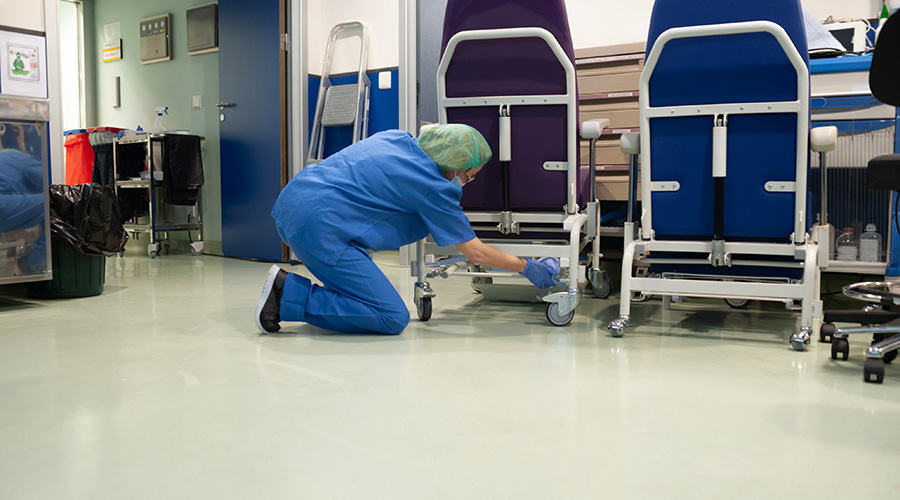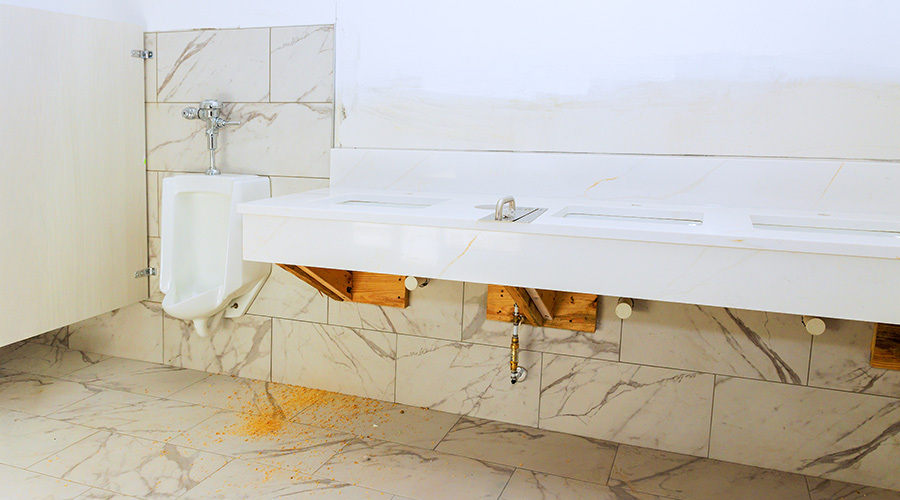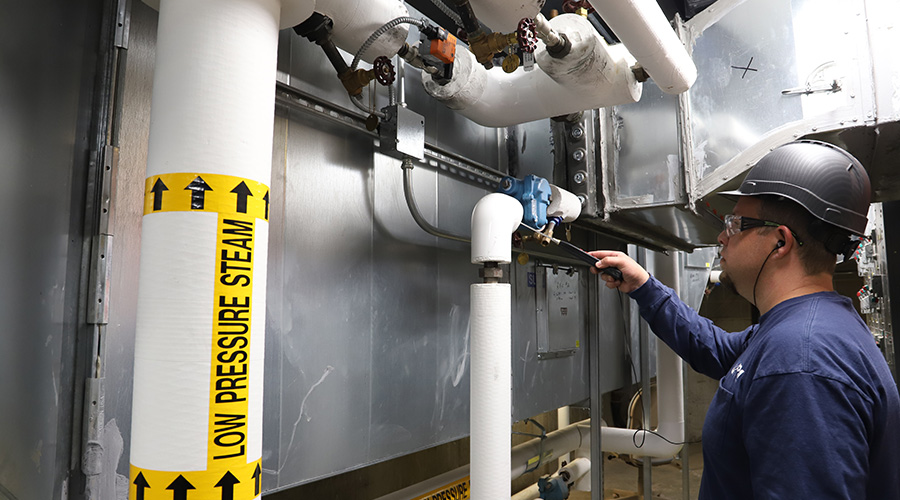Leading architecture and design firms Perkins Eastman Architects, Ennead Architects, and ICRAVE congratulate Memorial Sloan Kettering Cancer Center on the recent opening of The David H. Koch Center for Cancer Care at Memorial Sloan Kettering Cancer Center for patient care. New York City’s largest freestanding cancer care center, the $1.5B, 750,000 sf facility integrates the latest advances in treatment with compassionate care, creating a model for 21st-century cancer care.
“This facility is designed to be an active participant in healing the entire person, because we know that how you feel in your treatment space connects to how you feel overall, and the small conveniences and comforts we provide can go a long way,” said Suzen Heeley, Executive Director, Design & Construction, MSK. “We want everyone who steps foot in the David H. Koch Center for Cancer Care at MSK to know and feel something — we’ve got you.”
In concert with MSK Design, the building is a collaboration among Perkins Eastman Architects in association with Ennead Architects; Perkins Eastman Architects as Medical Planner and Interior Designer of Clinical Spaces; and ICRAVE as Experiential and Interior Designer of Public Spaces.
The overall team was made up of over 30 firms and was led by Perkins Eastman Architects Chairman Bradford Perkins FAIA, MRAIC and Vice-Chair Mary-Jean Eastman FAIA, MRAIC, who said: “Together with our partners, we celebrate the forward-thinking vision and the compassionate mission of MSK embodied in this healing community. Through an expressive architecture, an artful arrangement of human-centered healing spaces, and a robust clinical and technology platform that uniquely accommodates both next-generation treatments and early-phase clinical trials, The David H. Koch Center for Cancer Care at Memorial Sloan Kettering Cancer Center is a game-changing healing community. This wonderful building allowed us to take everything we have learned in our 25 years of work for MSKCC to the next level.”
At 25 floors, The David H. Koch Center for Cancer Care at Memorial Sloan Kettering Cancer Center creates a unique architectural statement for MSK, the world’s oldest and largest private cancer center, as it continues to transform cancer care. Given the location along the East River, the building’s systems are reinforced by design and construction features to reduce energy consumption and operate at optimal efficiency even in the instance of a 500-year flood event. The project is on track to achieve LEED Gold certification.
The building is an assemblage of smaller-scaled facade elements designed to break up the massing into smaller volumes, which create a more welcoming building and are responsive to the various programmatic needs for both openness and privacy inside. The texture of the façade balances the opacity of terra cotta fins with the transparency of glass, providing a distinct exterior identity and an interior environment with plentiful daylight and expansive views of the East River.
Ennead Architects Design Partner Todd Schliemann FAIA said, “Working with our partners, we sought to design a building that telegraphs confidence in the exceptional culture of care that can be expected at MSK and defines a sense of place for the institution and the larger community that is calming and comfortable. The David H. Koch Center for Cancer Care at Memorial Sloan Kettering Cancer Center transforms the traditional image and experience of a medical center.”
Containing 231 exam rooms, 110 infusion rooms, 37 procedure rooms, and 16 inpatient beds for those requiring a short stay, the facility is expected to receive an average of 1,300 patients and support approximately 1,300 staff per day.
Touchpoints that borrow from hospitality and unobtrusive technology are integrated throughout, illustrating MSK’s commitment to provide a welcoming, healing environment that mitigates the stress and anxiety associated with cancer care to patients, caregivers, physicians, and staff. This includes thoughtfully designed areas—organized around themes of Restoration, Recreation, and Activation—that will help patients and caregivers relax and rejuvenate, in addition to abundant natural light, unobstructed city views, and terraces for connection to the outdoors.
ICRAVE’s founder and CEO, Lionel Ohayon, said: “Six years ago, we embarked on a journey with MSK and our partners to rethink the experience of cancer for patients, families, and caregivers. The result—The David H. Koch Center for Cancer Care—provides not only a state-of-the-art treatment facility, but one that gives more control, choice, and freedom back to its patients through smart design and the use of technology. It is just the latest example of how MSK is the leader in innovating patient care.”
 Biofilm 'Life Raft' Changes C. Auris Risk
Biofilm 'Life Raft' Changes C. Auris Risk How Healthcare Restrooms Are Rethinking Water Efficiency
How Healthcare Restrooms Are Rethinking Water Efficiency Northwell Health Finds Energy Savings in Steam Systems
Northwell Health Finds Energy Savings in Steam Systems The Difference Between Cleaning, Sanitizing and Disinfecting
The Difference Between Cleaning, Sanitizing and Disinfecting Jupiter Medical Center Falls Victim to Third-Party Data Breach
Jupiter Medical Center Falls Victim to Third-Party Data Breach