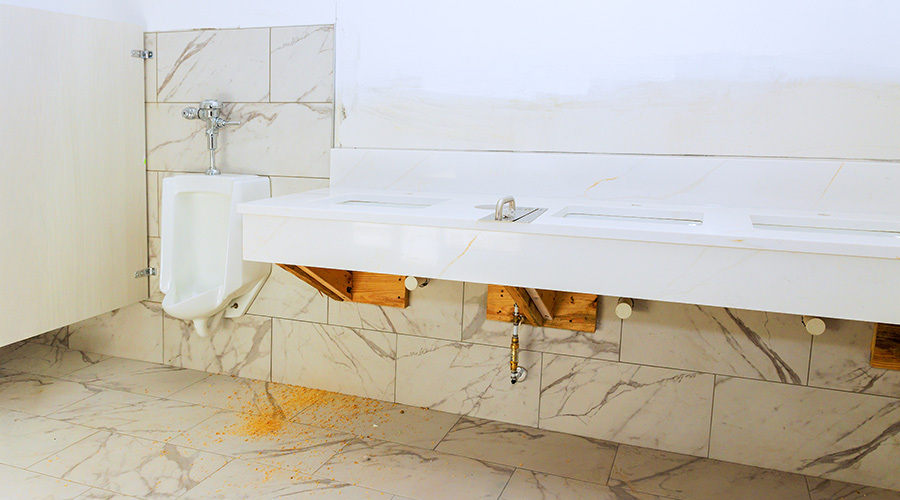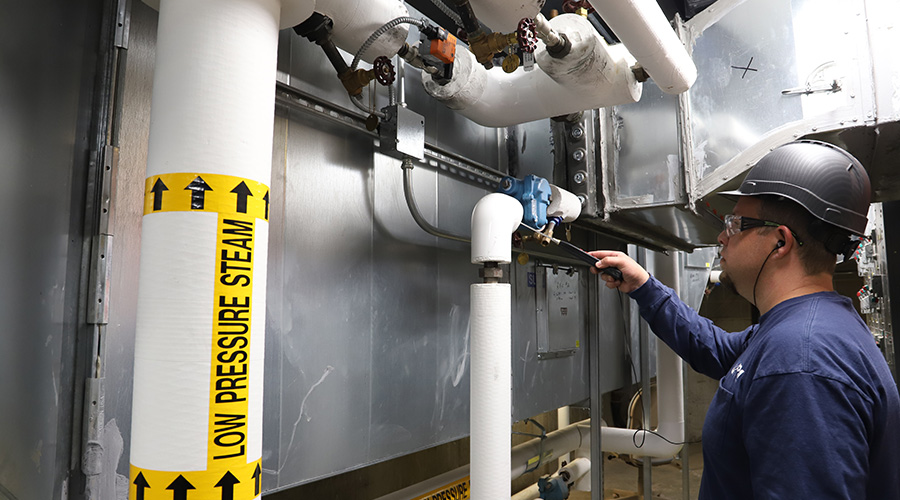The efforts of several major children’s hospitals to upgrade their facilities to be more patient and family friendly highlights the ongoing trend in patient-centric healthcare design — with the end goal being the creation of an environment more conducive to healing.
The Wall Street Journal reports hospitals are convening family councils to discover their specific facility needs before hiring architects to design spaces.
In the article, Steve Allen, CEO of Nationwide Children's Hospital in Columbus, Ohio, said healthcare providers are beginning to accept the importance of making families comfortable and allowing parents to stay around the clock if they choose.
This is important to the children’s care, because according to the WSJ, a small group of studies shows family involvement in hospitals can help speed patent recovery and shorten stays.
Additionally, next year will be the first year the Facilities Guidelines Institute publishes specific guidelines for new construction and renovation of children’s hospitals, according to the WSJ. The recommendations include eliminating shared patient rooms in favor of private rooms, providing parents with comfortable sleeping accommodations and using noise-reducing materials.

 Biofilm 'Life Raft' Changes C. Auris Risk
Biofilm 'Life Raft' Changes C. Auris Risk How Healthcare Restrooms Are Rethinking Water Efficiency
How Healthcare Restrooms Are Rethinking Water Efficiency Northwell Health Finds Energy Savings in Steam Systems
Northwell Health Finds Energy Savings in Steam Systems The Difference Between Cleaning, Sanitizing and Disinfecting
The Difference Between Cleaning, Sanitizing and Disinfecting Jupiter Medical Center Falls Victim to Third-Party Data Breach
Jupiter Medical Center Falls Victim to Third-Party Data Breach