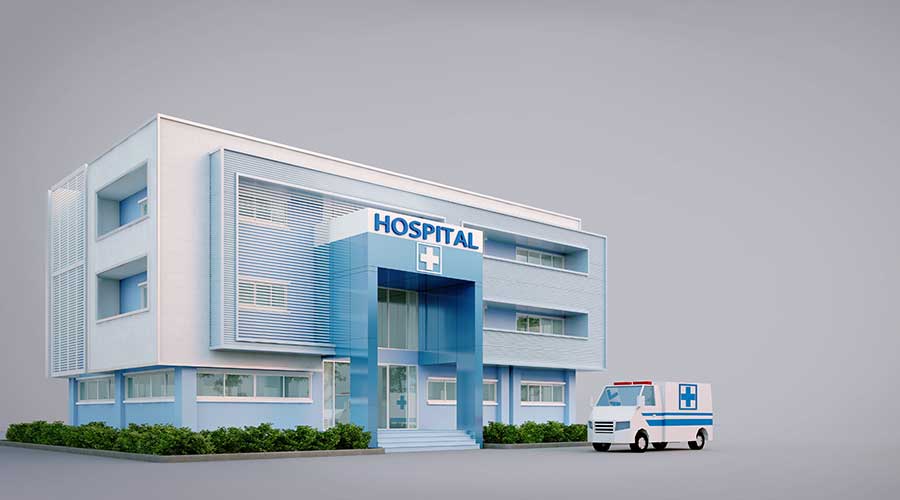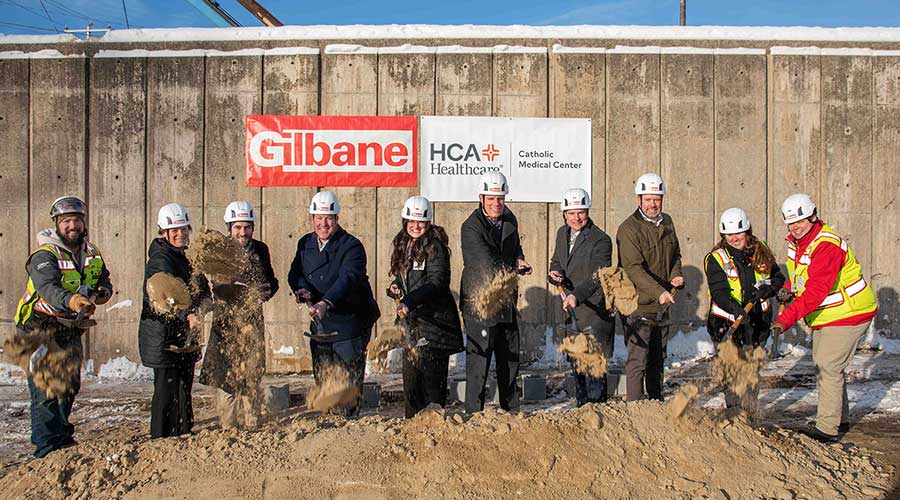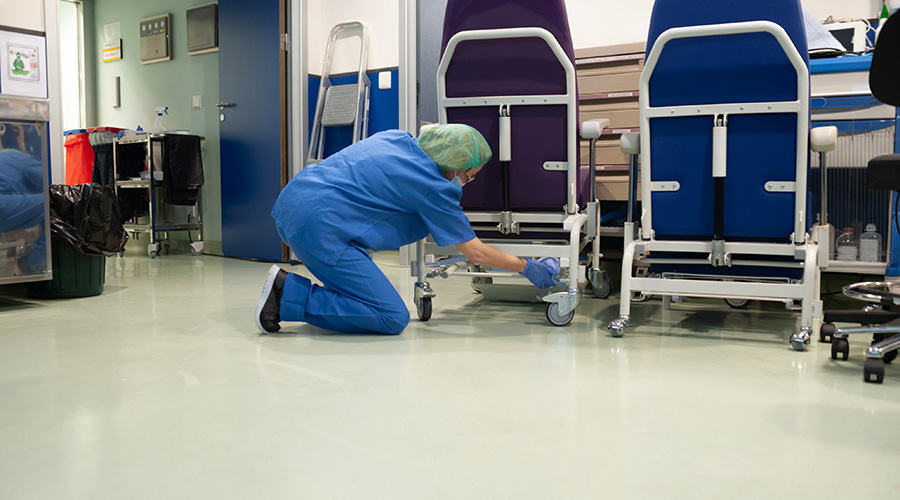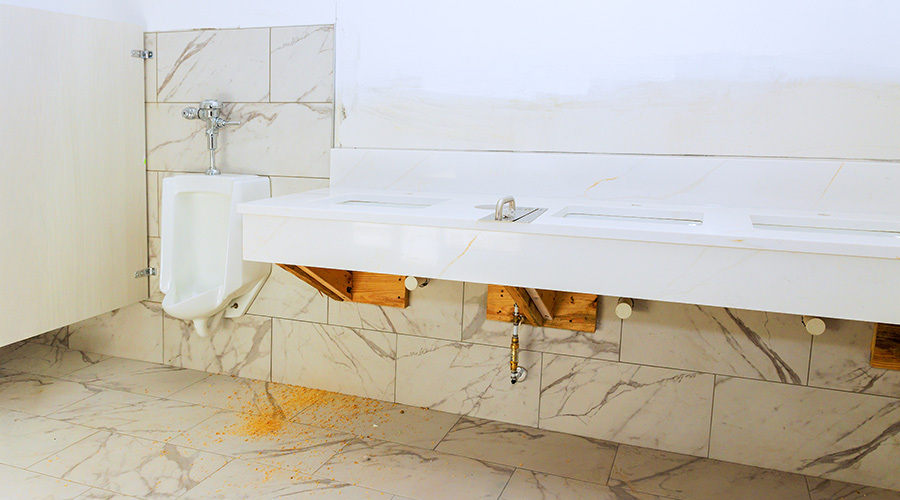“The customer is always right,” is a dreaded phrase that has been uttered to retail workers for years. While not always true, the sentiment is still there, especially in places like healthcare facilities. These types of buildings are specifically for patients and residents to get the best care possible so that they can heal. Because of this, designers have begun creating spaces that foster the well-being of patients while taking careful consideration for various elements that are involved in the healing process. Healthcare Facilities Today recently spoke with Rolando Conesa, AIA, NCARB Regional Design Leader at NELSON Worldwide about how he aims to create a cohesive and patient-centric vision while ensuring the success of healthcare design projects.
HFT: What is your approach to designing spaces that support the emotional well-being of patients, such as those dealing with chronic conditions or long hospital stays?
Rolando Conesa: When approaching projects of this nature, we employ healing design elements like exposure to natural light, soothing colors, and pleasant sounds, keeping in mind the patient demographic and their families in all aspects of design. It is critical to provide the utmost comfort and easy accessibility to care and treatments, while also providing places of respite for patients, families, and staff members to go and decompress.
HFT: What measures are taken to reduce noise levels and create a calm and healing environment in healthcare settings?
Conesa: Great care is given to sound absorbing materials and acoustic elements; these are always implemented. Special attention is given to the HVAC systems to mitigate noise and vibration that can carry into care areas, as well. Even medical equipment alarms and their volume settings can be a huge satisfaction to patients as noise can disrupt sleep and rest time, making patients anxious and uncomfortable.
HFT: How do you collaborate with healthcare professionals, administrators, and patients to create a cohesive and patient-centric design vision?
Conesa: Our approach is to engage in “roll up your sleeves” design sessions with users and stakeholders, including the C-suite, clinical staff, any patient committees, and the builder. Our goal is an interactive and consensus-driven design process, which at the end gives a sense of ownership and pride to all that participated in it. These sessions also help keep cost tracking and budgets in check, taking into account the input of all stakeholders in the process.
HFT: What challenges have you encountered when implementing patient-informed design, and how do you address them?
Conesa: At times, challenges happen when too specific of wishes are requested by former patients, making it difficult to meet them fully. Also, there are challenges driven by budgetary limitations. For these we use our creativity to produce design alternatives that reduce costs while not compromising the design intents. Perhaps the biggest challenge is the ability to properly communicate the proposed design solutions in a way that satisfies questions or concerns of all stakeholders. It is our duty to provide the best narratives and imagery possible to support this effort.
Mackenna Moralez is the associate editor of the facilities market.

 Building Envelopes Emerge As Key Facility Components
Building Envelopes Emerge As Key Facility Components Catholic Medical Center Breaks Ground on New Central Energy Plant
Catholic Medical Center Breaks Ground on New Central Energy Plant Cottage Hospital Ensnared in Data Breach
Cottage Hospital Ensnared in Data Breach Biofilm 'Life Raft' Changes C. Auris Risk
Biofilm 'Life Raft' Changes C. Auris Risk How Healthcare Restrooms Are Rethinking Water Efficiency
How Healthcare Restrooms Are Rethinking Water Efficiency