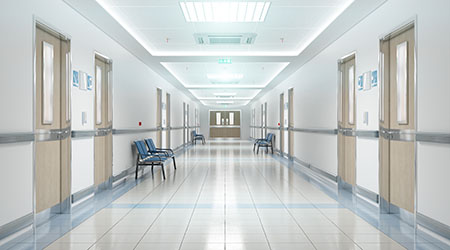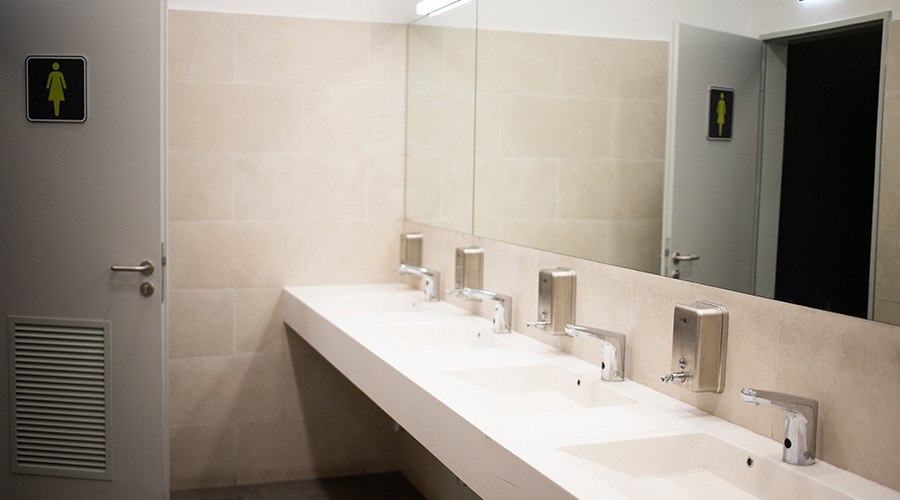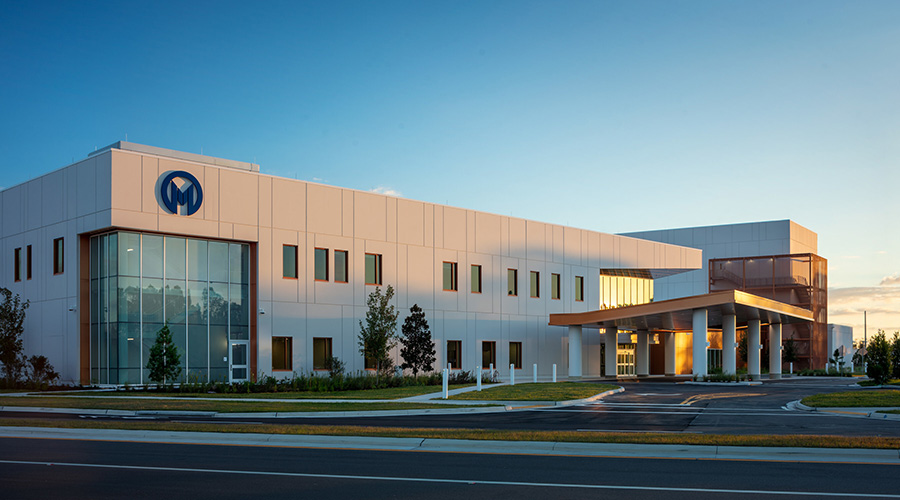Penn Medicine’s new Pavilion on the Hospital of the University of Pennsylvania’s campus has broken new ground for sustainable healthcare construction and design. Incorporating sustainability efforts since the beginning of its development, the 17-story, patient facility is the largest certified project in the world to achieve LEED v4 Healthcare Gold certification.
At 1.5 million square feet, the Pavilion is also the first hospital in the United States of more than 1 million square feet to achieve certification in LEED Healthcare.
The LEED Healthcare rating system focuses on green initiatives at inpatient, outpatient and licensed long-term care facilities, medical offices, assisted living facilities, and medical education and research centers. To become LEED certified, a building must earn a threshold of points across multiple measurements for green building excellence, from sustainable site development to energy efficiency and water savings.
Conservation initiatives during the Pavilion project included recycling materials that were collected after the demolition of Penn Tower, which formerly stood on the new hospital’s site, including 291 tons of scrap steel and 17,000 tons of concrete. In addition, during the Pavilion’s construction, about 25 percent of materials were prefabricated and manufactured off-site, including more than 570 mechanical, electrical, and plumbing racks and all 504 bathrooms for each patient room. This process minimized on-site waste, reduced traffic impact and site congestion, increased quality, and lowered costs.
Overall, the energy efficiency efforts in the Pavilion are anticipated to save more than 14 percent in annual energy costs compared to merely a code-compliant hospital. The building itself also uses 100 percent outside air through its HVAC system, using energy recovery wheels to capture and repurpose waste energy.
Along with saving energy, the facility was constructed to cut 30 percent of typical indoor water use through the installation of select fixtures and designs that use significantly less water, such as low-flow and low-flush toilets, sinks, and showers. In addition, more than 20 percent of the water required for the building’s HVAC equipment is provided by water captured and reused on site, such as rainwater, condensate, and foundation dewatering. Two cisterns, to help supply the chilled water system, are projected to process 7 million gallons of captured non-potable water each year.
The Pavilion’s property also includes an acre of greenery through landscaping surrounding the facility—including ground-level greenery that helps “bring the outside in” to patients and employees through abundant windows—and green roofs. Landscaped areas will feature native and hardy species that require minimal watering and maintenance.
The facility’s eco-friendly qualities extend to enabling green transit options for the thousands who will work and visit the Pavilion each day. In the 690-space underground parking garage, 2 percent of parking spaces have access to electric vehicle recharging stations, and to promote cycling and walking, 352 new bicycle parking spots have been installed at various locations surrounding the Pavilion. A new pedestrian pathway connecting the facility to Penn Medicine Station makes for easily accessible train travel for staff and visitors who use public transportation.

 What Lies Ahead for Healthcare Facilities Managers
What Lies Ahead for Healthcare Facilities Managers What's in the Future for Healthcare Restrooms?
What's in the Future for Healthcare Restrooms? Hammes Completes the Moffit Speros Outpatient Center
Hammes Completes the Moffit Speros Outpatient Center The Top Three Pathogens to Worry About in 2026
The Top Three Pathogens to Worry About in 2026 Blackbird Health Opens New Pediatric Mental Health Clinic in Virginia
Blackbird Health Opens New Pediatric Mental Health Clinic in Virginia