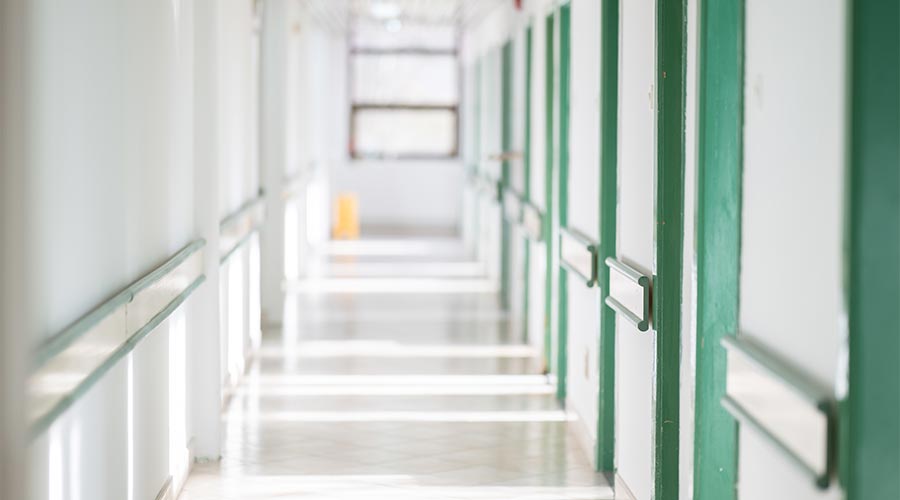The Austin office of global architecture and design firm Perkins+Will has relocated to the new Pioneer Bank Building at 623 West 38th Street from the firm’s former location at Great Hills Plaza. The move took place April 3.
“This new centralized location strengthens our ability to serve clients and foster new relationships in Austin and Central Texas,” said Stephen Coulston, a principal in the Austin office of Perkins+Will. “The office accommodates the substantial growth we’ve experienced and affords us the opportunity to showcase Perkins+Will’s values through our own design.”
The new office’s layout is a vibrant open plan and flexible space that allows for collaboration, idea-sharing, and team-building, with design features that reflect the office’s distinct Austin culture. The new space is presently tracking for LEED Gold certification.
The move is a result of the firm’s growth and faith in the Central Texas market. As one of Perkins+Will’s fastest growing offices, the Austin team specializes in urban design, campus planning, K-12 education, and higher education, as well as supports the larger firm’s healthcare, corporate and commercial, civic, and science and technology practices.
Current projects include Austin Community College’s Highland Campus Phase Two redevelopment and Round Rock ISD’s McNeil High School. The firm is leading the bond planning for San Marcos Consolidated ISD and supporting Austin ISD’s bond planning.
The Austin office of Perkins+Will is dedicated to the design of environments that support corporate and commercial and civic, healthcare, higher education and K-12 schools in central Texas.

 Study Outlines Hand Hygiene Guidelines for EVS Staff
Study Outlines Hand Hygiene Guidelines for EVS Staff McCarthy Completes $65M Sharp Rees-Stealy Kearny Mesa MOB Modernization
McCarthy Completes $65M Sharp Rees-Stealy Kearny Mesa MOB Modernization Florida Cancer Specialists & Research Institute Opening of St. Petersburg Bayfront Location
Florida Cancer Specialists & Research Institute Opening of St. Petersburg Bayfront Location Healthcare Workers Need Better Workplaces
Healthcare Workers Need Better Workplaces Protecting Patients Through Design and Compliance at Altru Health System
Protecting Patients Through Design and Compliance at Altru Health System