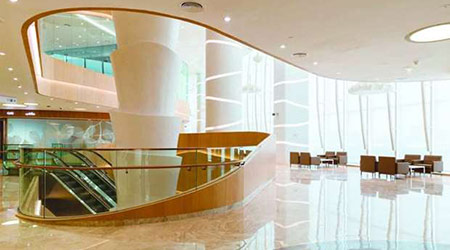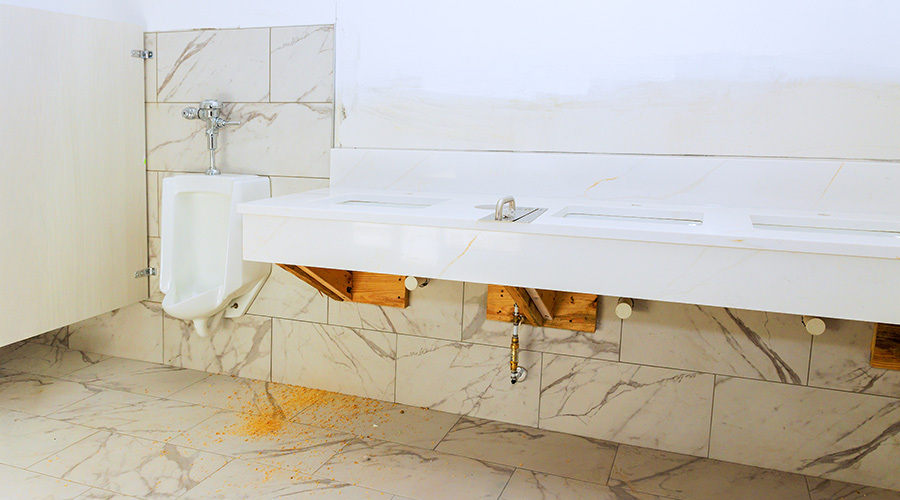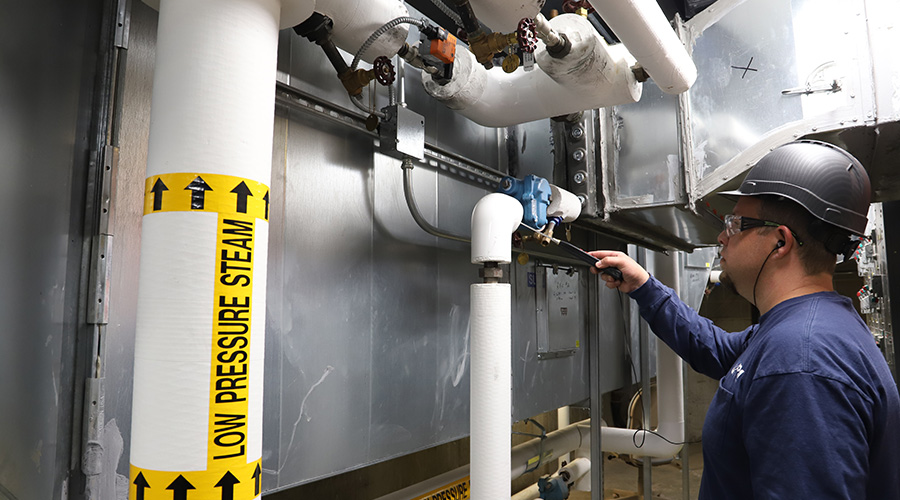Three new hospitals in Qatar were build with a patient-centered design stressing safety features, according to an article on the MENAFN website.
The patient rooms' design includes the latest infection control measures, regulated lighting conditions and air quality and noise level monitoring.
The three hospitals have large windows, while spacious corridors and high ceilings that allow for better air circulation.
Most of the wards also have large private rooms with en-suite washroom facilities, ample closet space and in-room televisions.

 Biofilm 'Life Raft' Changes C. Auris Risk
Biofilm 'Life Raft' Changes C. Auris Risk How Healthcare Restrooms Are Rethinking Water Efficiency
How Healthcare Restrooms Are Rethinking Water Efficiency Northwell Health Finds Energy Savings in Steam Systems
Northwell Health Finds Energy Savings in Steam Systems The Difference Between Cleaning, Sanitizing and Disinfecting
The Difference Between Cleaning, Sanitizing and Disinfecting Jupiter Medical Center Falls Victim to Third-Party Data Breach
Jupiter Medical Center Falls Victim to Third-Party Data Breach